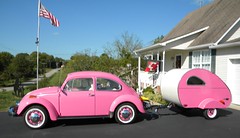Winter warrior plans?
10 posts
• Page 1 of 1
Winter warrior plans?
I am very interested in building a Winter Warrior pop up. Can anyone tell me if and where I can find plans for one of these. I could probably design one myself but it seems like a lot of trial and fitting to get the geometry correct.
- wallydog
- Teardrop Inspector
- Posts: 10
- Joined: Sat Apr 18, 2009 11:47 am
- Location: Edmonton Alberta Canada
http://www.mikenchell.com/winterwarriorpage.html
And some nice 3D piccies as well... looks the business!
Cheers, Dewi
And some nice 3D piccies as well... looks the business!
Cheers, Dewi
-

Dewi - Teardrop Master
- Posts: 229
- Images: 3
- Joined: Mon Mar 09, 2009 3:35 pm
- Location: Warrington, UK

