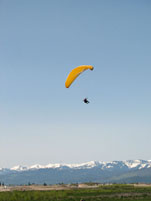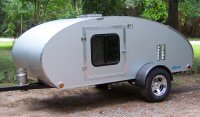Hello,
My wife and I are new to the td community, we decided to build our own td a couple of weeks ago after looking at the higher end rvs. Too much money for us to spend. It seems that we are a select few of young people interested in building a td.
We are both in our mid 30s and have a three year old girl and have another one on the way, coming in on the slow boat from China. Both daughters are adopted from China.
Currently our whole family lives in Denver, Colorado and enjoys camping, mainly car camping. We wanted to move up a little in comfort, so you thought it would be fun to build our own td.
The only thing that we are running into is... How big do you go before it becomes too big. I really like the design of the 2+2. It seems like most people have built the smaller versions of the td, but it seems like most people are camping with their husband or wife only. We want to sleep us and both kids.
I've looked at a lot of different plans and so far like the 2+2.
Anyways not sure which way to go, going to start on the project sometime this spring and hope to be done by the end of summer or mid fall.
Wish us luck,
Mike, Becky and Emma Jean
A couple of young pups
16 posts
• Page 1 of 2 • 1, 2
-

benzu - Teardrop Master
- Posts: 230
- Images: 119
- Joined: Mon Feb 05, 2007 4:37 pm
- Location: Denver, Colorado
Welcome to the play group Mike. There are lots of ways to facilitate children and still have a reasonably small TD. Mine would accomidate two bunks if arranged different.
Ez' works great for two children and Others have found tents work for them.
Congratulations on your new family member and remember we just luv da pics.
Enjoy
Ez' works great for two children and Others have found tents work for them.
Congratulations on your new family member and remember we just luv da pics.

Enjoy
“Forgiveness means giving up all hope for a better past.â€
-

Miriam C. - our Aunti M
- Posts: 19675
- Images: 148
- Joined: Wed Feb 15, 2006 3:14 pm
- Location: Southwest MO





 I understand that. You just pick out a profile you really like, Make it as long or wide as you need and apply the Generic Benroy instructions and ask questions.
I understand that. You just pick out a profile you really like, Make it as long or wide as you need and apply the Generic Benroy instructions and ask questions. 
 Love your daughter's name, we have an Emma-Kate. Have a look at the Weekend Warrior. You'll probably have to do a bit of a search on that. A lot of the ideas in that could be converted to whatever profile you prefer.
Love your daughter's name, we have an Emma-Kate. Have a look at the Weekend Warrior. You'll probably have to do a bit of a search on that. A lot of the ideas in that could be converted to whatever profile you prefer.

