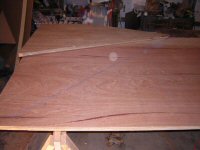I'm trying to come up with a concept for my first trailer attempt, and wanted to see if anyone cared to provide some feedback about my initial design ideas. I'm hoping that I'm at least sort of close to the mark and just need to do some refinement.
My basic design criteria are:
Built on the HF 4x8 trailer chassis, which I already have. I'm willing to move the axle to the 38" mark (which I guess is just some measuring and drilling) but I'm a little nervous about doing a lot of other mods. For example, I'm inclined to put the axle under the springs because I assume that will give better over all clearance.
5' wide of close to it for more sleep space.
Tall and strong enough to put a roof-top tent on top. There's going to be four of us - two adults and two small kids - so we'll sleep two up, two down. So the roof height needs to hit a range in the mid to upper six foot range.
I'd like to be able to sit around a puny dinette just to play cards with the kids or sit out some rain. Doesn't have to be super plush.
I need to be able to pull it with my Honda Element, which is not too strong, in Colorado, which is pretty hilly. So it needs to be fairly light.
My current concept is below. The result is something like a tall pudgy teardrop or a tiny travel trailer.
I'm assuming a few things that may be inaccurate. For example, I'm assuming a four inch thick sandwich floor on top of a two inch thick frame. That adds up. I'm totally guessing that the stock clearance with the HF wheel is 1'4" (1'6" below floor sandwich) and that the wheel is about 20" diameter. That may be too much stock clearance. I really want a better handle on this because I need to figure out the wheel well radius and I need to figure out the right total height to make the roof tent work (and right now it seems a little high).
Thanks for any recommendations you might have, Mark.





 Roly, the li'l ol' So Cal TD guy.......and by the way, welcome to the forum, you'll love it, as we all do.
Roly, the li'l ol' So Cal TD guy.......and by the way, welcome to the forum, you'll love it, as we all do.