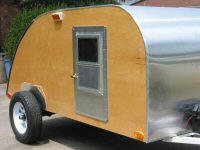
just dreaming for now
17 posts
• Page 2 of 2 • 1, 2
Re: just dreaming for now
Well the real reason I started looking into building a teardrop was to lug all the stuff to the campsite 

-

gypsymoon - Teardrop Inspector
- Posts: 14
- Images: 15
- Joined: Mon May 14, 2012 7:42 pm
- Location: Fl panhandle
Re: just dreaming for now
I was playing around with my model over this last week. And decided that a screen room would be cool. Needed to be something I could camp with but also if I wanted to get back into Ren Faires or SCA something that I could make to look like a medieval tent. So I came up with Shelter Logic's Screen room
http://www.northerntool.com/shop/tools/product_200304845_200304845
and the screen enclosure to go with it
http://www.northerntool.com/shop/tools/product_200312339_200312339
I like the 10x20 because it almost totally encloses the TD. With the addition of a small awning at the tongue end I can have room for a shower and potty area. And no mosquitoes
So I made a room plan.


And to show how I would use it I made a stick figure of me.


Since I am planning on building over the wheels it looks like I will need a step to make access to the galley counter and cabinets easier. I'm only 4'11"
The brown thing under my stick figure is the step.
And a couple pictures of me and my partner in the cabin


Having fun with the planning and learning a few things along the way
http://www.northerntool.com/shop/tools/product_200304845_200304845
and the screen enclosure to go with it
http://www.northerntool.com/shop/tools/product_200312339_200312339
I like the 10x20 because it almost totally encloses the TD. With the addition of a small awning at the tongue end I can have room for a shower and potty area. And no mosquitoes

So I made a room plan.
And to show how I would use it I made a stick figure of me.
Since I am planning on building over the wheels it looks like I will need a step to make access to the galley counter and cabinets easier. I'm only 4'11"

The brown thing under my stick figure is the step.
And a couple pictures of me and my partner in the cabin

Having fun with the planning and learning a few things along the way

-

gypsymoon - Teardrop Inspector
- Posts: 14
- Images: 15
- Joined: Mon May 14, 2012 7:42 pm
- Location: Fl panhandle
