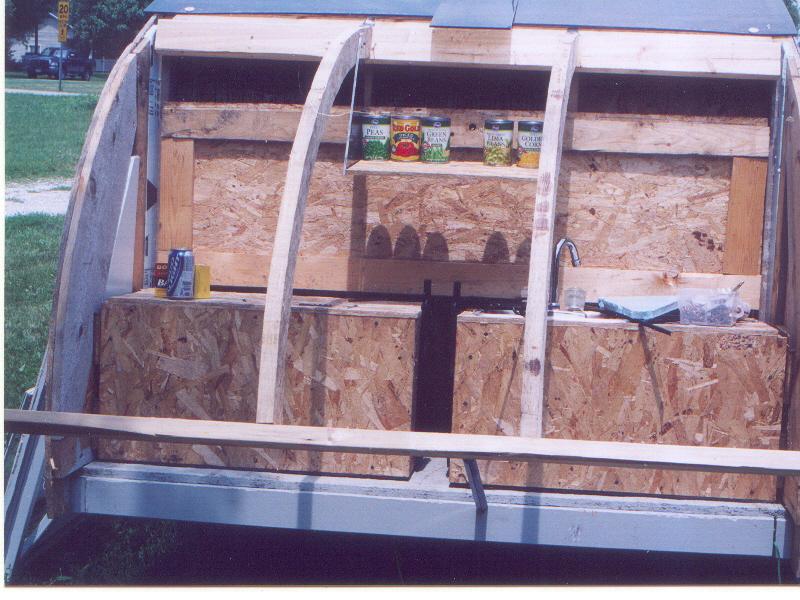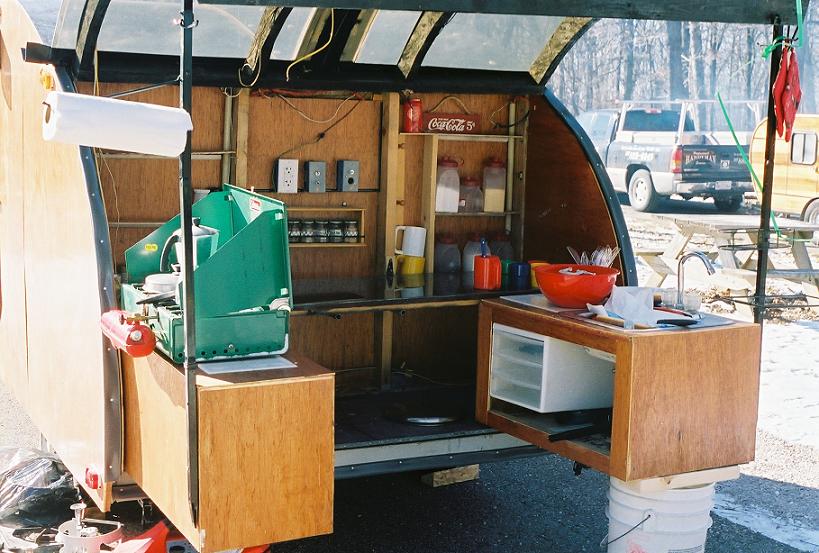Greetings and salutations to one and all.
It must have been 20 years ago that I saw an article in Mother Earth News on building a compact foldout camp kitchen based on a 40x48 trailer. It intrigued me, but I felt at the time there could be more. I hadn't heard of TD's back then. Any how.... at the time I had a wife and 2 young children who were not interested in camping in anything less than a full pop-up camper with real beds and the whole nine yards. Bigger would have better in their opinion. The kids have grown up and the wife is now an "ex". I came across Tear Drops while surfing the net about three years ago and fell in love with the concept. Unfortunately, at the time, I was living in an apartment and didn't have the space or where withal to do much else but dream about building my own Tear. I kept coming back to the forums and reading and looking at everybody else's ideas and finished Tears. I'm out of the apartment and the bug has bitten me big time now. I'm only in the visualization and planning stage; but I hope to have something completed enough to be camping in by early fall. I reloaded Google Sketchup into the computer and over the past two weeks or so, have designed/drawn and scrapped several plans. My tastes are rather simple, so mine probably won't be as tricked out as some of the pictures I've seen; just functional.
I've spent quite a bit of time reading and re-reading the posts in the Ultra-Light thread recently. My goal is to keep it as light weight as possible; but I think I will end up with some type of hybrid between framed and frameless Tear, mainly because of the hassle getting it titled. Using the info posted in one of the threads and pictures from their web-site, I did put together in Sketchup, a model of the TSC trailer that I am trying to base my designs on. (I like the idea that the TSC comes with a title!) I did have a thought cross my mind at work last night about using a boat trailer and going the Ultra-Light route. After all, a boat trailer is really nothing more than an axle and a tongue with some extra brackets added here and there. So it could end up being a modified Ultra-light. And boat trailers come with titles.
The thought of building the galley hatch still intimidates me; but I will have no choice but to get over it when the time comes.
This was supposed to be just a short intro. It has gotten rather long. I will end now and give everybody a chance to take shots at the new kid on the block.
Mississippi checking in
13 posts
• Page 1 of 1
The galley hatch is just a big door. Mine was cheap and dirty.

My galley wall was 2x4 studded and the top plate was a full 2x4 following the curve of the side profile. The curved members ( There are 4 but only 2 are in this shot) were engineered lumber rim board 1 1/8 x 11 7/8 monster boards. I traced the side profile and added a 2x4 top and bottom. there are 4 ~ 6"strap hinges screwed into the galley wall 2x4 and following down each rib and screwed into the top galley lid 2x4 and the ribs to keep them from seperating. I used a bottom seal for a garage door on the side profile for a weather seal. The hinge area was covered with tyvec house wrap under the hinges and under the top. After the top was added I covered again with black rubber shelf liner and anchored top and bottom with aluminum strips 1/4 x 1. Has sat outside all winter uncovered and works great.

Yeah ! I'm the nut with the see thru roof .
My galley wall was 2x4 studded and the top plate was a full 2x4 following the curve of the side profile. The curved members ( There are 4 but only 2 are in this shot) were engineered lumber rim board 1 1/8 x 11 7/8 monster boards. I traced the side profile and added a 2x4 top and bottom. there are 4 ~ 6"strap hinges screwed into the galley wall 2x4 and following down each rib and screwed into the top galley lid 2x4 and the ribs to keep them from seperating. I used a bottom seal for a garage door on the side profile for a weather seal. The hinge area was covered with tyvec house wrap under the hinges and under the top. After the top was added I covered again with black rubber shelf liner and anchored top and bottom with aluminum strips 1/4 x 1. Has sat outside all winter uncovered and works great.
Yeah ! I'm the nut with the see thru roof .
Growing older but not up !
-

bobhenry - Ten Grand Club

- Posts: 10368
- Images: 2623
- Joined: Fri Feb 09, 2007 7:49 am
- Location: INDIANA, LINDEN
 to the playground. The Generic Benroy plans will get you as quick and easy as you could ask for. So also the Ultra lite.
to the playground. The Generic Benroy plans will get you as quick and easy as you could ask for. So also the Ultra lite.


