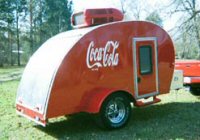I found a used trailer on Craig's List that was advertised as a 10'x6' utility trailer...
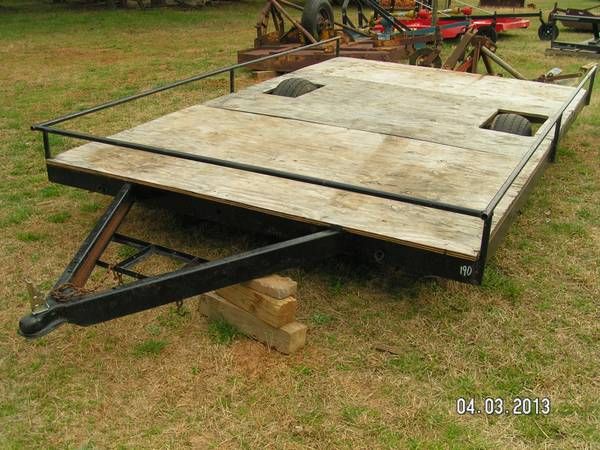

Turns out that it was actually 10'6"x6'10 and an old pop-up frame converted into a utility trailer. Let's hope it appreciates getting back to the campgrounds.
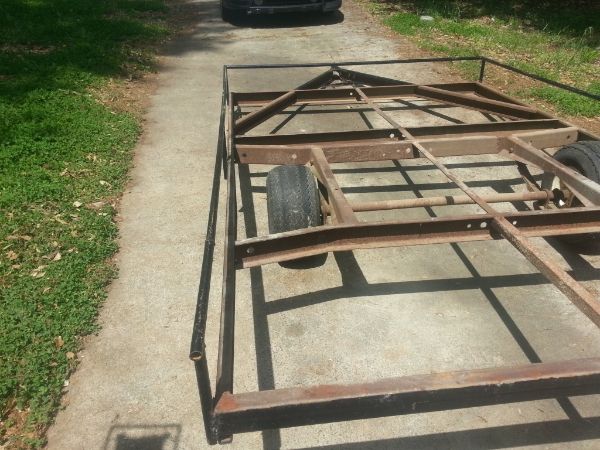
I took an angle grinder to the side posts that were poorly welded in place. The posts themselves came off pretty clean, but the angle iron that they used is tough as nails and has eaten through several cut off disks. Not really sure what I'm going to do about that.
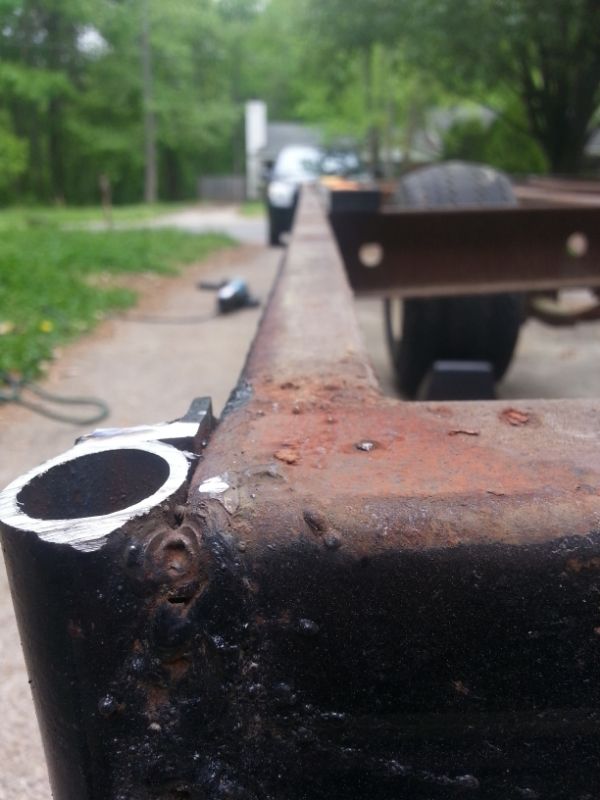
After I get those taken care of I'll need to do something about the rust. It appears to be all surface rust, so that's good. But it's an older frame and that stuff is everywhere. I'm pretty sure the easiest course of action from here will be to have it sandblasted and painted/resealed. I'm not terribly happy about the pricing quotes I've received on that, and as it turns out finding someone to work on this type of small project in the city of Charlotte is not nearly as easy as it sounds. Most automotive body-shops here in NASCAR country either want to charge an arm and a leg, or they just won't do this type of small job. If this were a different part of the build I'd be more than happy to rent something and do it myself, but since it's the frame and in the condition that it is I really want to get someone with some experience to tackle that.
It's also got a only-somewhat-noticeable case of the bends on the driver's side. But I think I've got a half way decent plan to account for that: I'm going to add a 1x4 onto the outside of the trailer frame. Wherever there is a curve in the frame this will mitigate it slightly and provide an extra inch of interior space without sacrificing too much structural integrity. Then the exterior wall will be both bolted into the 1x4 and the metal trailer frame as well as epoxied to the 1x4, hiding them both from the casual observer. I'm still doing the math in my head, but I think that with the right epoxy and bolts there should be enough strength to hold the six foot walls.
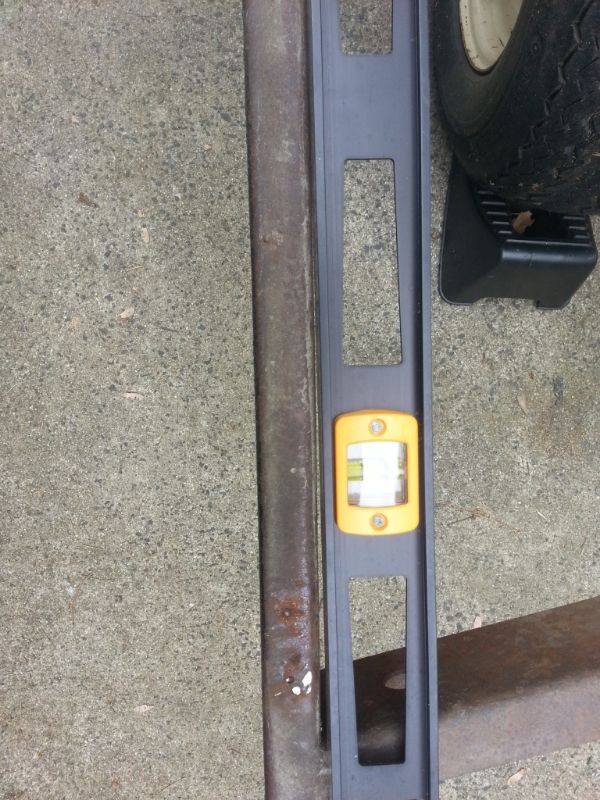
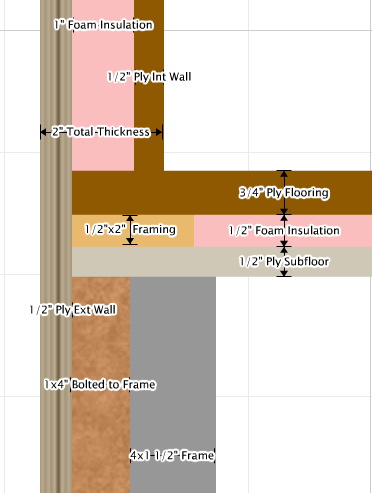
I've spent the last couple of weeks jumping between Craig's List, eBay and Amazon and found four sliding windows and one fixed window (for the door), and a vent fan for the roof.



Here's what I've ended up with so far:
$190 - Trailer (Craig's List)
$305 - 4 Sliding Windows, 21"x14" (eBay)
$ 60 - Fixed Window, 20"x22" (eBay)
$ 96 - Fan-Tastic Vent 8000 (Amazon)
I still need new tires, and will probably convert one of the existing ones to the spare for the time being. I still need to get a tongue jack and figure out some way to build some custom wheel wells. There's also the metric ton of lumber that this thing will be eating through. The walls are going to be one inch foam sandwiched between half inch plywood, and the flooring will be similar but the top side will more than likely be 3/4" plywood. I don't currently have a garage, which means that this will be living in the driveway for most of the year. And every experience I've had with aluminum sheeting has ended up with scrapes and small dents, so it's just going to be either marine paint or some sort of spray/roll-on bedliner type of deal. I've also got a wild hair to plasti-dip the whole thing just to see how that goes too.
Sadly enough, I work in IT but I'm horrible with CAD. So my apologies for the oddly colorful floor plans here. The idea is to get a twin sized bunk bed in the front, and somewhere between a full and a queen size bed in the back. We have one four year old but she's awfully sociable, so we wanted to make room for her to bring a friend. Plus, it creates a huge shelf for storage if nobody is using one of the bunks. To be honest, once I get the exterior structure I'll be making up the measurements as I go along anyway, so there's bound to be changes along the way.
Instead of a rear galley hatch I'm going to try to build a galley that slides out sideways from underneath the main bunk. I figured that this would maximize the interior length as well as make good use of the hard-to-reach storage space underneath the far side of the larger bunk. This also has a side effect of raising the larger bunk and giving enough of a height difference to hopefully give a bit of privacy for the adults. Of course the cost of two six foot bottom mount 500lb drawer slides is way out of my budget, so I may end up doing something like this: http://www.expeditionportal.com/forum/threads/47516-LATEST-PROJECT-Truck-Drawers-Sleeping-Platform.
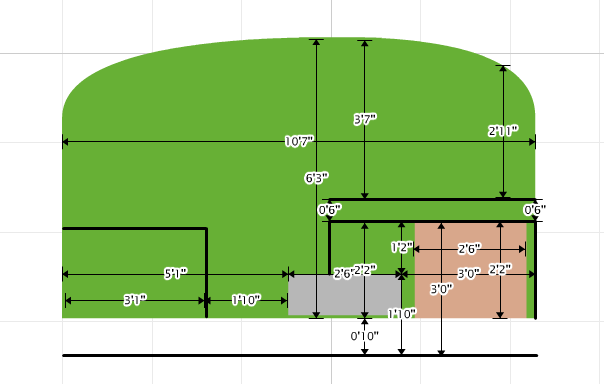
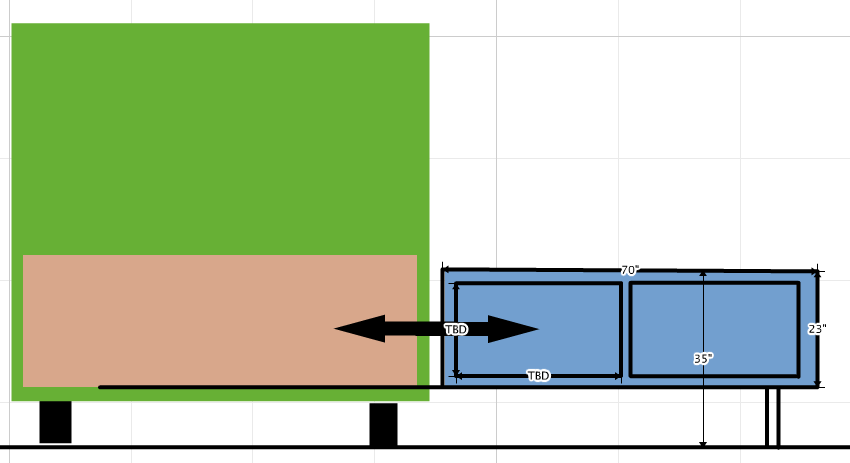
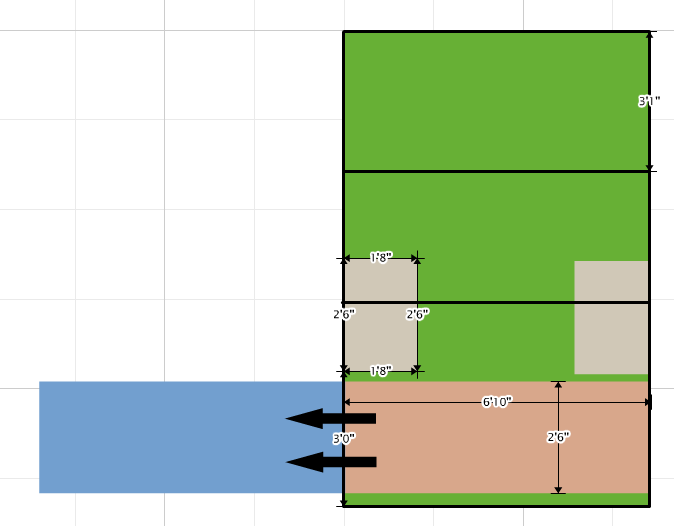
Long term it will also hold a bag-style awning that slides along a c-channel rail that follows the roof line to create an additional six feet of covered, somewhat weather-resistant space outside. But right now I'm trying to get the exterior structure built and sealed for a July 5th trek up to Grandfather Mountain for their Highland Games.
So that's where I'm at. Like I mentioned before, this is my first attempt at trying anything like this. I'll probably be purchasing most of the tools needed along the way, and most of the larger cuts will either be done at one of the big-box stores or with hand tools and routed to the finished dimensions. So if anybody has any advice to share I'd be more than grateful.
Thanks for having me, and I'm looking forward to seeing you guys in the great outdoors.
Edit: the maths
