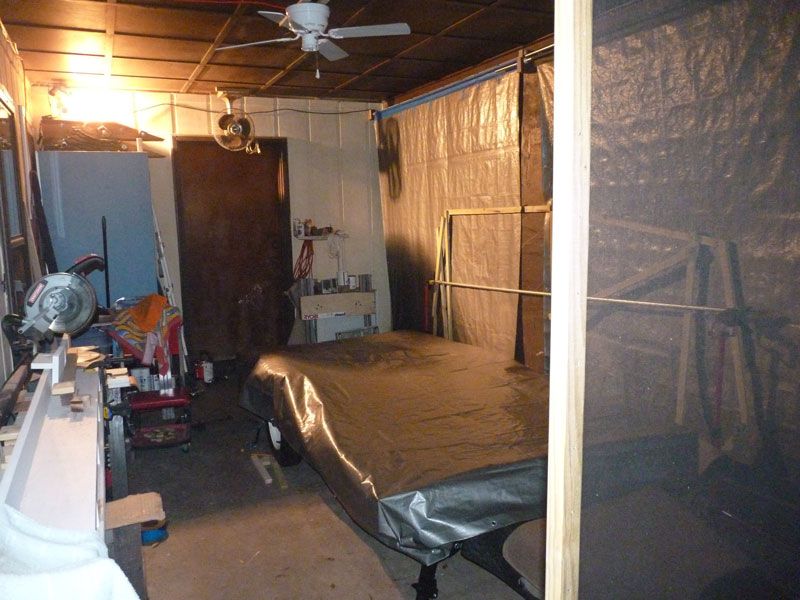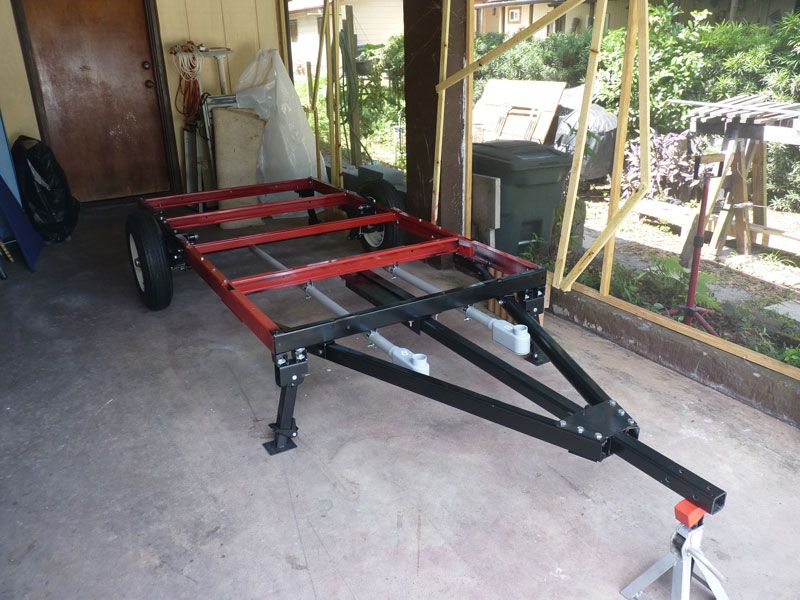As the typical story goes, I've been lurking here at your forums for a while now (about two years). My initial design was of the teardrop shaped cub/modernaire with a few major modifications to the design. I had a year of research and development that included 1/12 scale 3D wood and cardboard models and various flat 2D paper cutout layouts in elevation and plan views. Once the overal design was decided on I went to SketchUp for complete modeling and AutoCAD for detailing of sections, connections, and full-scale measured miters and other special pieces. Excel spreadsheets for tips/tricks, weights/costs, and detailed breakdown of each component produced a workbook of material needs, cutlists, projected weights and costs, etc, etc, etc.
Then the whole design changed due to locally available material sizes and my own time constraints. The shape, major features, and overall construction methods and finishes all changed and the revisions were fast-tracked through my modeling and detailing (It was time to shoot the engineer and finally begin construction of something).
The project is being built under less than ideal conditions: on a carport in a sub-tropical climate during rainy season using pretty much hobbyist grade tools by one person with very limited woodworking experience. The build starts with some highly-modified Harbor Freight cheapness, adds some nice strong wood and Kreg pockethole joinery, salvaged RV windows, and should finish with more of an "Ikea utilitarian instead of fine cabinetmaker" design.
I've got some pictures documenting the progress but nothing like some builds (but I do have some blue tape). 2plus inches of rain a day, a few days in a row, gives me the time to finally make this first post. With having raw unfinished wood in place I've got a regular batten-down-the-hatches routine now. That sometimes happens several times a day during build-time.
Here is where I'm at right now:


 mine comes out ok and not all
mine comes out ok and not all  .
.


