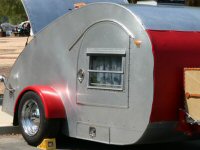 by S. Heisley » Wed Oct 21, 2015 9:25 pm
by S. Heisley » Wed Oct 21, 2015 9:25 pm
I had the pleasure of sleeping in a Roadtrek motorhome this weekend. While using the bathroom in it, I thought that it seemed about as wide as the potty area in my own camper trailer; so, I measured it. Sure enough, when the doors were closed the seating width was 19". The difference is that the doors are on one side and can be opened to avail oneself of the aisle space. In fact, the shower pan and curtain track bumps out about an additional 4" at the point of "V" shape, beyond the closed doors so that, if you want to take a shower, you would want to have the doors partly open. (The shower is via a hand-held shower wand and the toilet set down inside the shower pan, with the sink and shower wand in the corner, in front of the toilet.) It seems to me that you might use the shower curtain when using the Thetford toilet, as well. They keep people from tripping on the shower pan by putting a wooden magazine-type rack on the bottom outside of the doors, as well as a wood-framed mirror on top, which increases the spacious feel and automatically make one walk further away from the doors and shower pan area. They did some clever things, including an "L" shaped drawer that allows one to use every possible inch of space while still allowing room for the wires of the Dometic refrigerator, below, and the range and faucet hoses, above. The walls were panels, covered in synthetic suede that appeared to snap on and off with suede-covered snaps; so that the inner works, such as wiring in the walls, would be easily accessible. Actually staying in a manufactured motorhome/camper causes one look at features that one might not notice if just walking through. Needless to say, it was an interesting experience that availed me of the new knowledge, above, that may benefit some of our trailer-builders.
23" would probably work.





