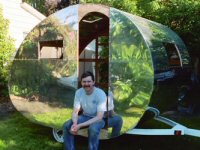This project started when my wife of 74 complained about the "facilities" in the teardrop. This of course coming down from a 35 foot Class A. to a Little Guy TD. Finally got her out last year with a Pahaque side tent addition, which definitely made life more comfortable; but a bit of work to putup and take down. The new project began in April when I spotted a used Aluminum 7 X 12 Tilted V, ramp door CT for sale, in town. The work started the next day but not at any record breaking pace. Insulation (Rmax 3/4) in the ceiling and styro in the walls, aftrer removing and replacing the 3/8 ply siding. Panel the ceiling w/ 1/4 Chineese luan; install 110v electrical service with 9 duplex receps in the wall in shallow boxes, run the circuits to a main panel. Install "Alure" wood grain vinyl plank flooring. Install Room A/C in fabricated cabinet air plenum vented thru the wall (cutting 1/2 of two studs) and installing the refrigerator roof
vent above the plenum. Installed some unfinished oak wall cabinets from Lowe's and some plastic base cabinets below, flanked by a 3.2 cu ft IGLOO
SS refrigerator/freezer from Walmart.com. The sofa bed is a Havat from IKEA; great mattress and frame system. The fabric covered armoire is confiqured for hanging items and two large shelves for clothes (IKEA); a folding wall table with two folding chairs secured to the wall with velcro
A TV wall mounts just aft of the window (30 X 20) installed by cutting one stud. Add a room darkening Mini blind for privacy. Rear curtain as well as side door curtain is made from HF's sun block tarp.
We choose the Reliance Hassek Loo for a porti-potti with a dual use.
Can't remember how to get the pics loaded into the post, but they are all available in my album.
Think that about covers it, PM me if you have any questions
Arch[quote][/quote]
Just Finished My CT Conversion
6 posts
• Page 1 of 1
-

Archam - Teardrop Advisor
- Posts: 52
- Images: 28
- Joined: Wed May 19, 2010 5:03 pm
- Location: N. Central Florida


 I am envious of your craftsmanship.
I am envious of your craftsmanship.