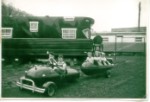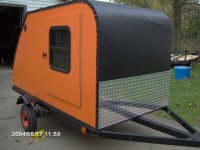Hi Fisher
Since you want permanent beds, I vote for the first design with a couple
of tweeks.
I'd make the top bunk hinge at the rear and just lift up from the front to
provide some headroom for someone lounging on the bottom bed during
those rainy days and such.
I'd also make a sliding or flip leaf on the table, working off the narrow
end, to double its size in case you want or need more counter/table space
at times.
Also, I'd make sure the Porta-Pottie room actually has enough shoulder
and seat room to be used by real dimensioned [your family's] people. You
could also make a half-closet that'd hang over the P-P when it's not in
use, and then slide out over the small dinette bench when the P-P is
in use and at night-time. Why waste the volume above the P-P? - This
is assuming you require the separate cubicle for the P-P. Also, you could
make a small seat height hassock with either a lift top or a couple of
drawers. Use a couple of small straight casters at its 'rear'end and
regular 'feet' at its front. The storage hassock could sit in the space in
front of the P-P when it's not in use for additional
storage and be another seat that could slide under the end of the table at
night. And, make 3-4 slide out drawers sized to fit your barn door
opening and storage bins/containers/duffles etc.sizes for
under the bottom bed that could accept various plastic bins or plywood
dividers to organize items. If you could make floor mounted rollers at the
rear opening for each of the large drawers, with side guides for each
drawer, you wouldn't need to worry about drawer slides - and put a small
straight caster on each side of the inner end of the large drawers to
handle that end of them.
Just suggestions for consideration.
Cheers,
Norm/mezmo
new floor plans / layout ideas
18 posts
• Page 2 of 2 • 1, 2
RE: Design Comment
If you have a house - you have a hobby.
-

mezmo - 1000 Club

- Posts: 1817
- Images: 194
- Joined: Fri Jan 01, 2010 4:11 am
- Location: Columbia, SC
Fisher wrote:Point taken, but the purpose of the bar being in the middle is so all four of us could sit there, being there are two stools on either side. As far as standing room or walking around inside, it is only a 7x12 trailer after all, so I wouldn't expect it to be super roomy anyway. The factory unit I have now leaves us not much room for walking around and nowhere for full time seating. Just trying to solve that problem with this.
I understand, I just don't think you are going to get it. I do like the couch plan. Make the table moveable/swingable. All four can sit there, comfortably. You can see across the unit, which will enhance the feeling of spaciousness. And you have somewhere to sit when not eating.
Not arguing, just have a bit of experience with small spaces.
Judy
1966 VW camper
1967 VW singlecab

1966 VW camper
1967 VW singlecab

-

rebapuck - .
- Posts: 2243
- Images: 1
- Joined: Thu May 14, 2009 1:55 pm
- Location: Chapel Hill NC
