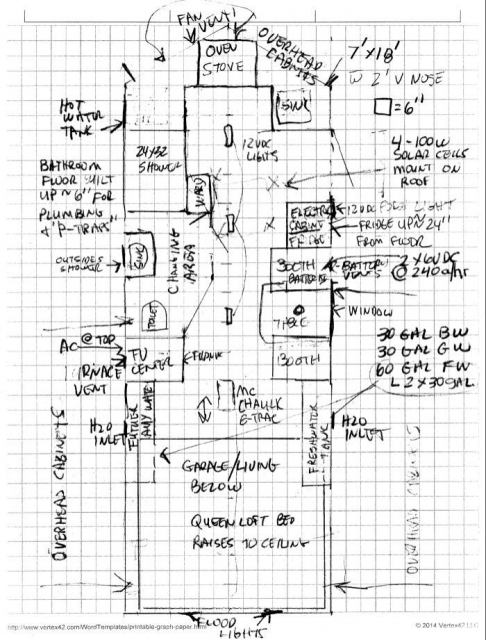First.. let m apologize for not having a 3D and CAD layout, but 1) I don't have Engineering Drawings for the Trailer with Beam Locations and etc., also, 2) I do not have all the appliance with exact measurements and etc. or CAD Object Library. This is obviously a very rough pencil sketch that gives the basic layout. Exact dimensions and locations will depend on the precise fit of the holding tanks and other "landmarks". The Toilet has to drop right into the BW tank. I have more flexibility with the shower in relation to the GW Tanks since I am building up the floor for the trap and etc..
Also, there are several key items that will have to be set like the HW Tank, AC Mount Location, Windows placements and etc. I will then build/frame around them as needed to make things fit. Up front in the kitchen may vary where the appliances go. I need to fit a 3 burner stove and oven along with the sink. I may move the sink to the other side for ease of plumbing. The Microwave will mount in overhead cabinetry. The Fridge will be mounted up off the floor a few feet with all the electrics in the cabinet below and some above.
We'll see how it all fits, that will be the fun part. Following is a very rough idea. You have to picture 7.5" ceilings and 24' High by 18" Deep cabinets along much of the roof-line ( except where loft bed will raise to the ceiling) with recessed and LED lighting. Cabinetry will be white with the brushed metal hardware and I will trim with a diamond plating. They actually sell a cheap chrome looking PVC trim.. not too expensive either.

The kitchen counter tops will be either Corian or Formica.. Depends how the budget holds out. I will be putting a very contemporary multi-color tile back splash (gray, black, chrome) in the kitchen area and have a darker wood grain laminate flooring throughout except the 8" garage area where I will have a rubber floor with a raised diamond plate pattern. I may tile the bathroom floor.... haven't decided. I know laminates don't like too much water..




 going to miss it... my new build will be significantly different and larger.
going to miss it... my new build will be significantly different and larger.