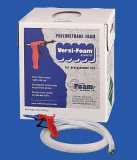Re: 7x20x6ft9in ordered- sketchup design, floor and build id
Spray foam to fill the voids in the walls?

http://www.bestmaterials.com/detail.asp ... T5EALw_wcB
McDave
http://www.bestmaterials.com/detail.asp ... T5EALw_wcB
McDave
or t n ttt for short (tnttt.com)
https://www.tnttt.com/
Mtnadventure14 wrote:Planning to start removing plywood walls and installing insulation on Thursday. Any best practices regarding cleanly removing the ply? It appears they are screwed in, nailed in and glued in some sections and they have strips running cross ways in several sections at the seams.