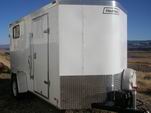2013 Mirage XPO 6x12- Mt Air Express
Re: 2013 Mirage XPO 6x12- Mt Air Express
Very, very nice. So obviously you both believe these conversions are a worthwhile endeavour. That says a lot given the amount of actual camping you get in compared to most of us. I wouldn't trade this experience for anything. I really enjoy my trailer and the build. These things are so very personalized no two are close to alike.
It's really a shame the manufactures don't do a better job with the wiring. Mine was just terrible, much worse than what I see there. I'm glad I found out before it was too late, but if I had not decided to do the conversion I wouldn't have known till I saw the flames in my mirror!
Well Congratulations. I look forward to this build. People with your kind of experience camping could teach the rest of us a thing or two.
Good Luck!
McDave
It's really a shame the manufactures don't do a better job with the wiring. Mine was just terrible, much worse than what I see there. I'm glad I found out before it was too late, but if I had not decided to do the conversion I wouldn't have known till I saw the flames in my mirror!
Well Congratulations. I look forward to this build. People with your kind of experience camping could teach the rest of us a thing or two.
Good Luck!
McDave
-

McDave - Donating Member
- Posts: 2288
- Images: 412
- Joined: Sun Jan 25, 2015 5:21 am
- Location: Tiny Town, Montana
Re: 2013 Mirage XPO 6x12- Mt Air Express
That's gonna be sweet Cindy. I still think about "moving up" to a 7X14 every winter, and doing a couple or three things a little different (better), but then I get busy, and before I know it spring has arrived and I'm loading it up for another season. Good luck on getting things ready to roll in the new year.
-

Gonefishin - Donating Member
- Posts: 528
- Images: 119
- Joined: Sat Oct 03, 2009 7:38 pm
- Location: NE Utah




 ,
, 
 The finishing touches is the fun stuff... have fun!
The finishing touches is the fun stuff... have fun! 