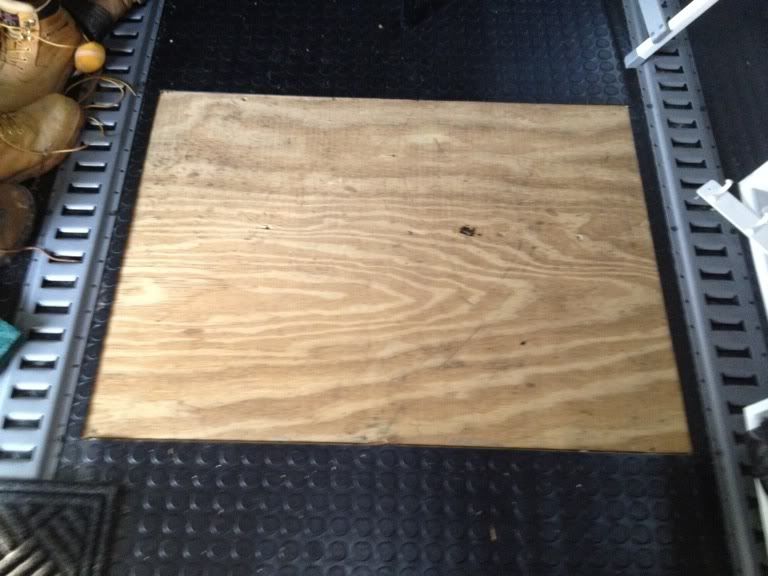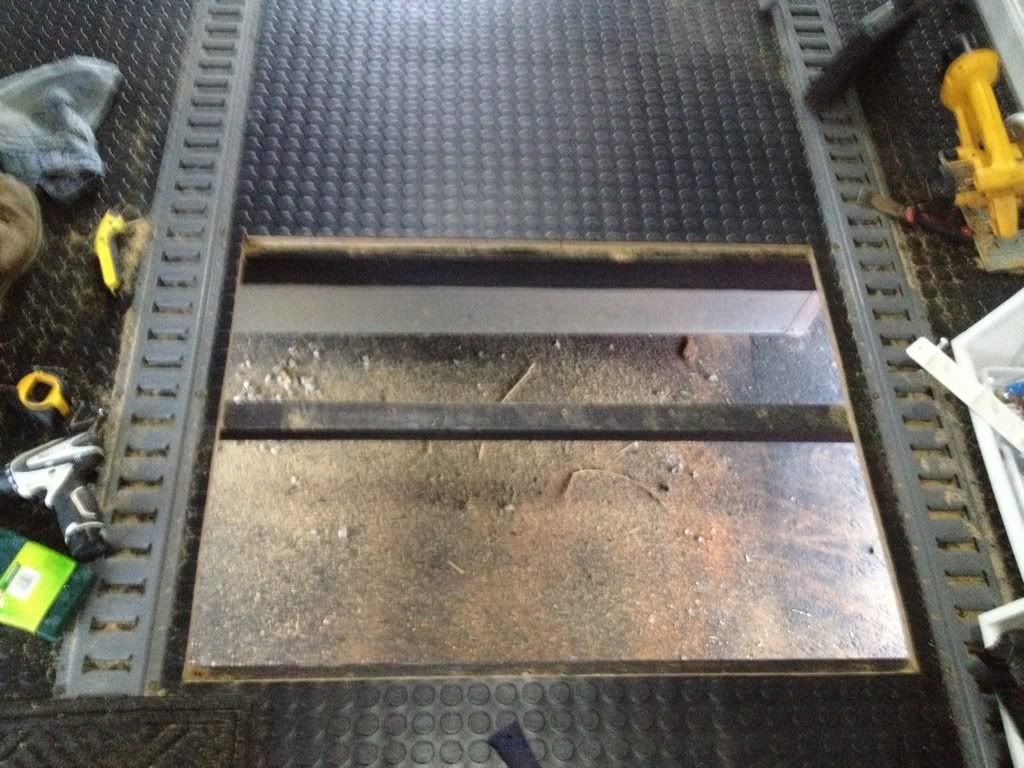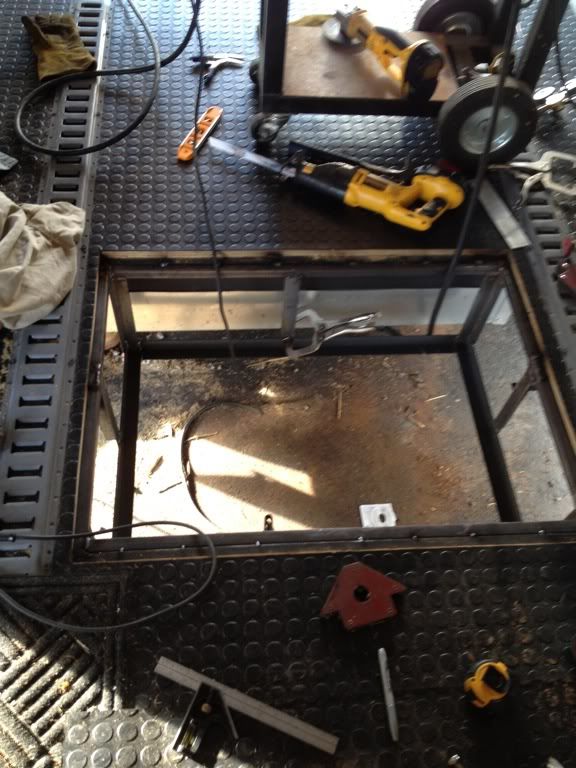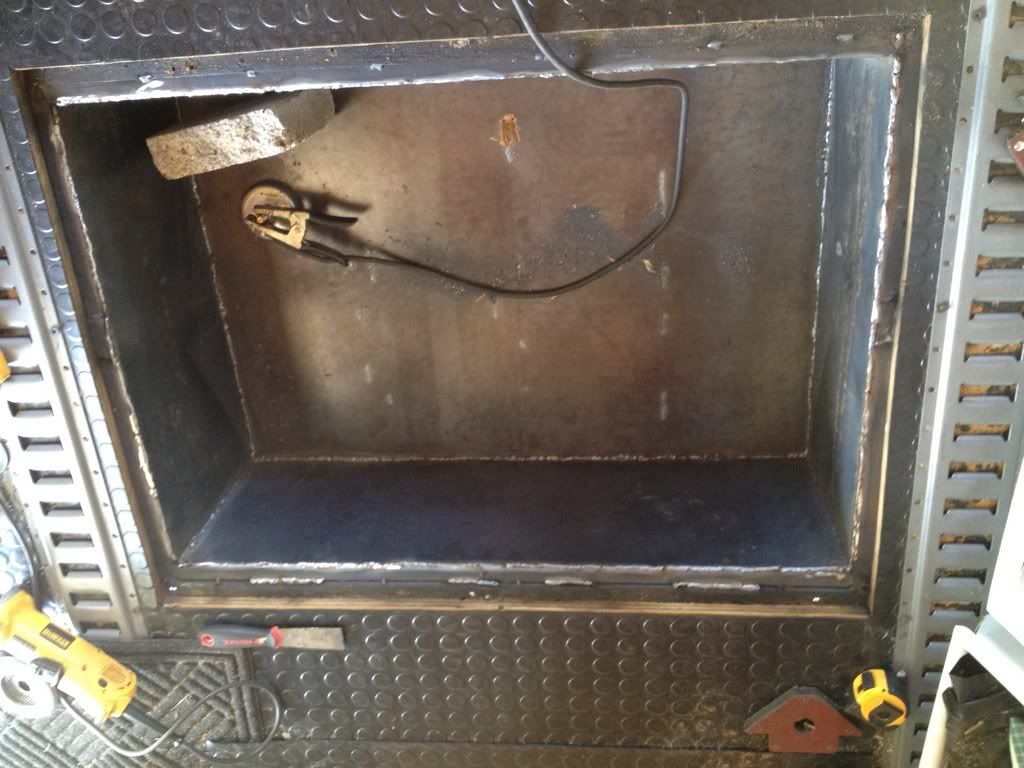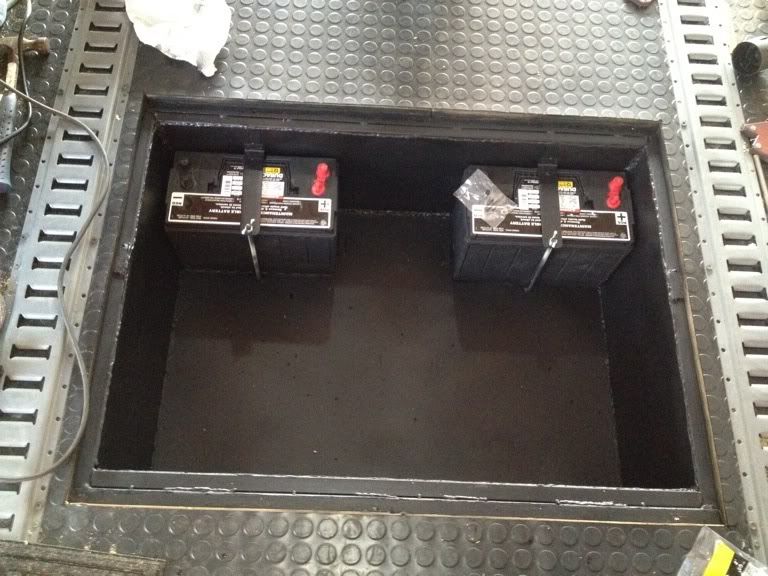Sevo wrote:8_ball,
I am in the planning stages of my bathroom, How did you attach your FRP to the metal frame? I know on the plywood I can use some adhesive, did you use screws to hold the FRP to the metal?
When you did your pluming under the trailer, Did you route it under the metal braces or did you cut round holes and go through them?
What size pipe did you use for your toilet drain and shower drain?
WHere is the best place to get the sewer plumbing pipe for the toilet, sink and shower? Can I get it all at HD or do I need special RV pipe?
If you don't mind taking a picture under your trailer of your system that would be awesome, I learn so much faster from pictures
thanks for all the help
Chris
Lets see here,
FRP is glued to plywood. I attached the plywood with screws first.. You do not wan to glue FRP straight to the studs. Its very thin and needs some kind of backing.
I ran the plumping through the braces. The toilet is a 3" drain but the toilet sits directly over the tank. The only plumbing I ran through the floor joists was for the shower. Its 1.5" drain if I remember right
Most all the plumbing is pretty standard. I did use ABS pipe vs PVC.. With big box stores its kind of hit or miss.. Some sell ABS some don't.. Most of mine came from lowes. The dump valves and some of the more special tank fittings you have to get from an RV store.
I wouldn't mind taking a picture, But the problem is its hard to get any good pictures of under the trailer. I took a couple while building it and your so close to the floor you really can't get back far enough to get a picture. You just end up with a close up of a small area. Thats why the only plumbing shots I posted were of under the cabinets and the dump valves. There isn't much to the waste water plumbing anyway. There is a trap below the floor under the shower from there the 1.5" line runs through a floor joist above the black water tank then through another joist. Its plumped into the greywater tank on the end. There is a trap below the sink then that line drops straight into the greywater tank through the floor. There is a under the sink vent on that line as well. The greywater tank also has a 1.5" vent that runs up through the floor and ties into the vent from the black water tank then a single line runs up to the roof.
The black water tank just has the toilet. Figure out where you want your toilet, make sure you can get the tank under the toilet. Then its just a matter of drilling a hole through the floor and through the tank. Just drill a small hole to start with. Drop the tank and make sure the 3" drain will fit. For the toilet flange and the tank fitting. Its a good idea to get a threaded flange vs a glue joint.. That way if you ever need/want to drop the tank you can just unscrew the the toilet flange.
Any holding tanks you have need an air vent in the top of the tank that runs up to the roof. This is for the gasses to escape but also so the water will drain to and from the tanks. I tied both my vents together due to space reasons. As long as they connect above the tanks thats fine.
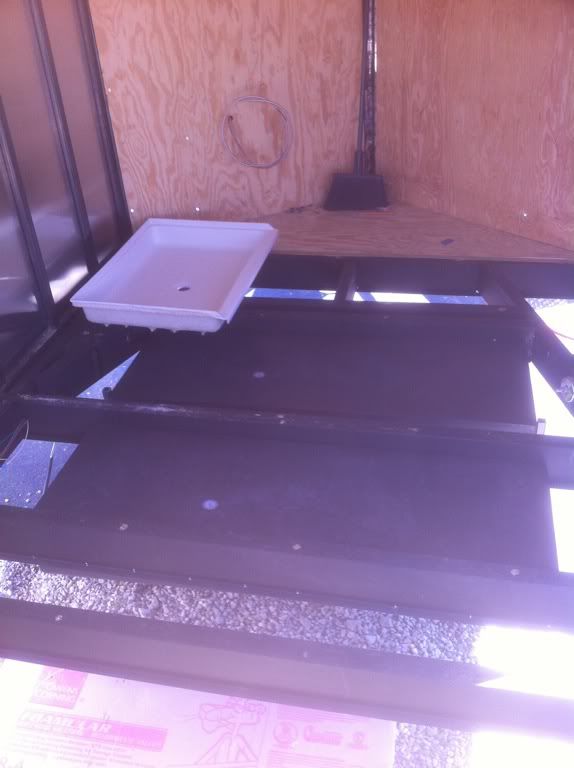

 I'm going to move the battery from the front of the tongue place it and a second one in the hatch. One of my freshwater tanks is mounted between the axles the other is mounted right in front of the axle. So the hatch will have to go infront of that tank. This puts the weight of the batteries much closer to the axles.. I'm really not worried about the extra weight of another battery on the tongue. But space is tight up there as it is. Plus moving the battery not only lightens up the tongue it will also give me a spot for a small box on the tongue to store drop cords, awning lights ect. Small Stuff I've been wanting to find a spot for besides the closet inside.
I'm going to move the battery from the front of the tongue place it and a second one in the hatch. One of my freshwater tanks is mounted between the axles the other is mounted right in front of the axle. So the hatch will have to go infront of that tank. This puts the weight of the batteries much closer to the axles.. I'm really not worried about the extra weight of another battery on the tongue. But space is tight up there as it is. Plus moving the battery not only lightens up the tongue it will also give me a spot for a small box on the tongue to store drop cords, awning lights ect. Small Stuff I've been wanting to find a spot for besides the closet inside.  I'm looking forward to it. I've been wanting a larger battery reserve and a solar setup up for awhile now. We have a trip planned on the 24-27th of this month and all the RV spots are long gone.. so we will be boon docking in a field. Good test run of the new add ons.
I'm looking forward to it. I've been wanting a larger battery reserve and a solar setup up for awhile now. We have a trip planned on the 24-27th of this month and all the RV spots are long gone.. so we will be boon docking in a field. Good test run of the new add ons.