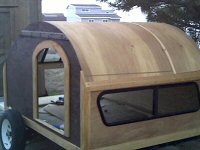Why do you think there is any difference in the r factor of foam if it is installed above or below the floor,I would think it isnt location sensitive , as far as top or bottom or at least I haven't read it on any instructions from Dow.
Let me hazard an opinion. The difference in bottom or under the floor insulation vs top of floor insulation is simply the steel crossmembers. When the insulation is below the plywood floor and between the frame side rails and crossmembers, the steel can still conduct heat from the hot side to the cold side. Aluminum too only aluminum is better at heat transfer than steel. Placing the foam insulation completely on one side or the other of any metal frame is best. It could be top or it could be bottom. It is the same for walls. The best insulated homes have all their insulation (rigid sheet foam) on the exterior of the wall studs. Makes a great air barrier too. If I build a new house that's how it will be built; 2x4 wall studs and 5 or 6 inches of XPS or polyiso foam on the exterior.
A compromise for our trailers, IMO, would be to infill the spaces between the frame members with rigis XPS foam and seal those with foam in a can or even polyurethane glues. The idea is to air seal the joints between foam and metal. Then on top of the interior plywood floor place an inch of foam with a final top layer of something harder than foam; this plywood, laminate flooring, vinyl sheet flooring... Or maybe cover the floor with the interlocking foam floor squares and no foam. Or foam too.
Several inches of foam on the top floor would also be as effective as far as insulation value as all foam under the frame. That will make the trailer taller though if the headroom is to be maintained. In our case we do not want to get that interior headroom to be less than 6'1", 6'2" preferred. Our interior is to be a no slouch zone. At least for us.
Have you ever looked at a home roof on a frosty morning. When conditions are right the frost remains where the rafters are and melts off in between rafters. It is the reverse of what happens with insulation between the steel/aluminum frame or wall studs. The roof between the rafters is warmer than where the rafters are.






 That way I have to be right
That way I have to be right
 I had to recarpet my rental last month and ever since then I've been considering getting a piece of commercial-grade carpet, cutting it to fit my CT's interior and gluing Ensolite camping pad material to the back and then just laying it on the floor without fastening it in any way. I could even Velcro (verb) it together as two pieces so that it could just be taken outside and shaken out to get rid of debris. Of course, I'll need a dehumidifier and a small electric heater also.
I had to recarpet my rental last month and ever since then I've been considering getting a piece of commercial-grade carpet, cutting it to fit my CT's interior and gluing Ensolite camping pad material to the back and then just laying it on the floor without fastening it in any way. I could even Velcro (verb) it together as two pieces so that it could just be taken outside and shaken out to get rid of debris. Of course, I'll need a dehumidifier and a small electric heater also.
 .
. Here's the fix:
Here's the fix:




 They got any good beef?
They got any good beef?  With those prices, no wonder folks like to retire down there.
With those prices, no wonder folks like to retire down there.