11/13/2009 11:07 MST Edited to correct dimension of sofa seat (4th piece)
Well, a few weeks ago, just after buying the trailer, I sat down and sketched a design for a bed that would meet my requirements:
1) Able to be removed when I need to use the trailer for cargo hauling.
2) As light as possible
3) As much flexible storage under the bed as possible.
4) If possible, able to be folded up into a sofa for watching movies, eating, or lounging around on rainy days
5) About as big as a full size mattress, with the corner cut back to clear the side door.
Shortly after sketching the design, I bought the lumber to build the bed. Since I don't have my wood shop any more, I had Home Despot use their panel cutter to do most of the cuts.
Then, I decided to insulate the trailer and put the windows in first, since I would have to pull the bed out to do that eventually. It was the right choice, but I've been antsy to get the bed design built while doing all the tedius work of insulation and windows, wiring, etc.
Finally, today I started on the bed. The first step was to mount bed rails along each side of the trailer. Here is the finished install of the driver side.
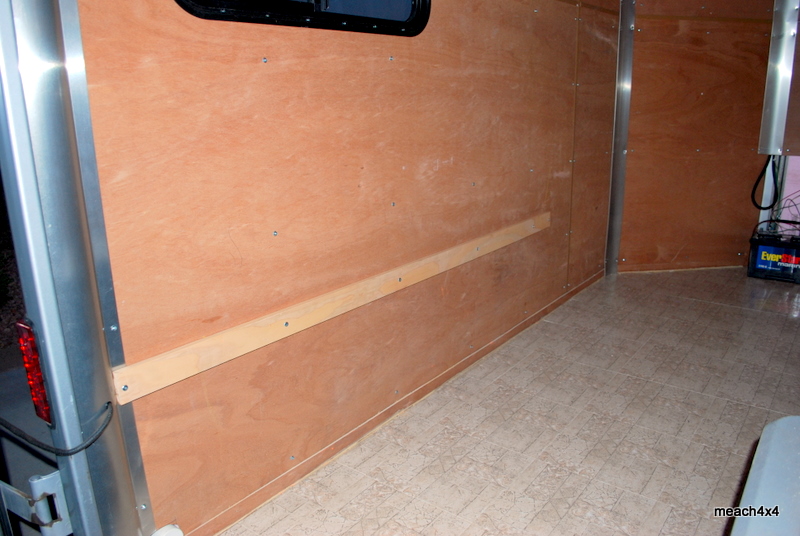
And, here is the curb side rail
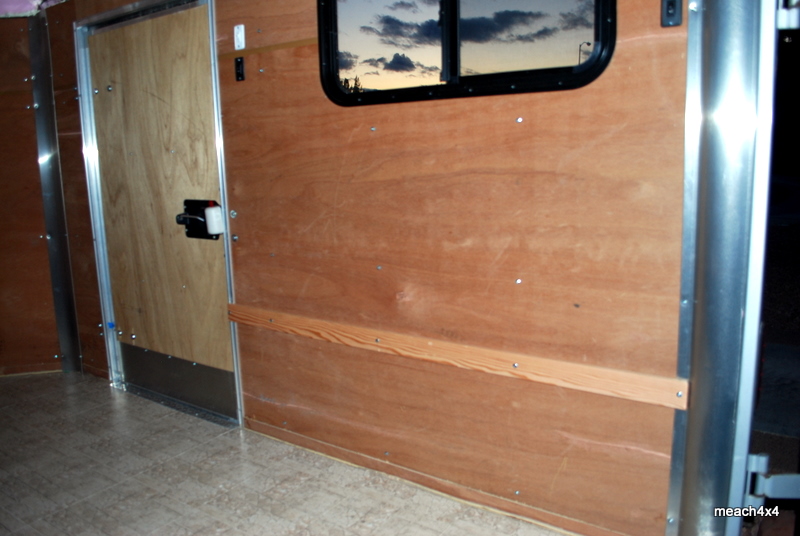
The Douglas Fir rails are screwed into the frame of the trailer, in order to be as strong and light as possible.
I assembled the bed platform on the garage floor. Because it has to fold up to be a sofa, it has 3 piano hinges in it. Two are on top of the platform, and one is on the bottom.
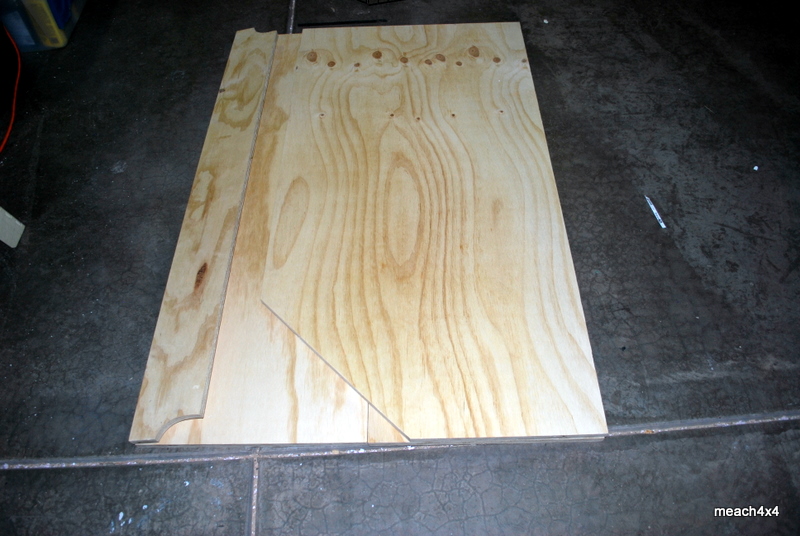
Sorry, I couldn't resist showing how it folds up for storage. Here it is laid out on the garage floor.
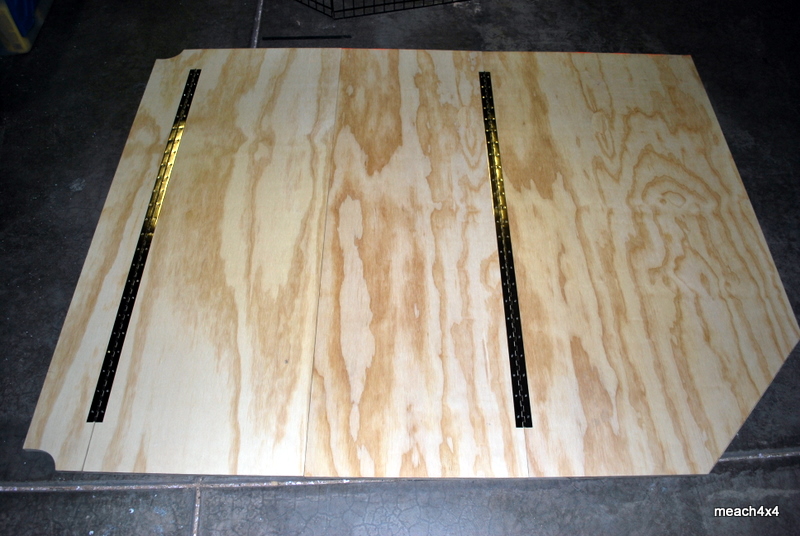
The dimensions of the bed platform are 73 inches long by 57 inches wide. It has 4 pieces that are hinged together. The rear piece is 6 inches by 57 inches with cutouts for the back frame of the trailer. The second piece connects to the back, and is 19 inches by 57 inches. The third piece connects to the second, and is also 19 inches by 57 inches. The fourth piece connects to the third and is
29 inches by 57 inches. It is cut at the front with a 13" by 13" triangle to clear the side door.
When I was getting ready to install it on the bed rails, I stood it up, half folded up, behind the trailer. For a moment, I thought "Maybe if it doesn't work out as a bed, I can use it as a privacy curtain for a shower or porta potty."
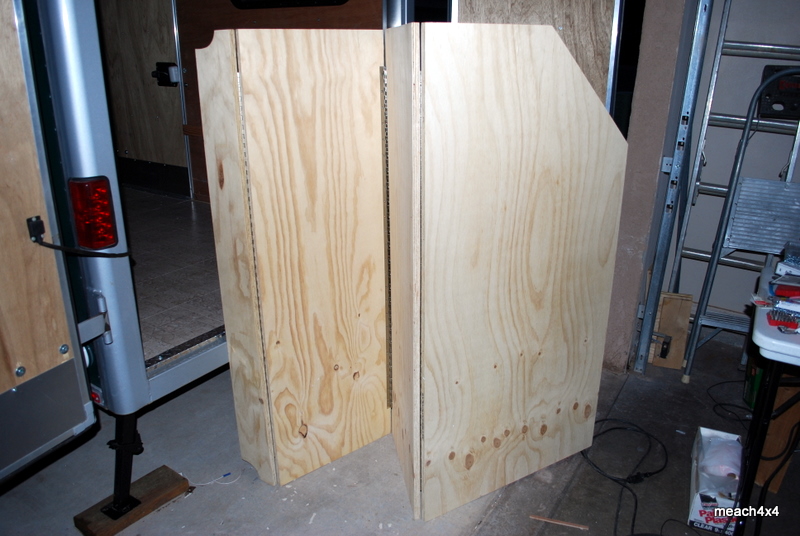
But then I thought better, and loaded it up into the trailer according to plan
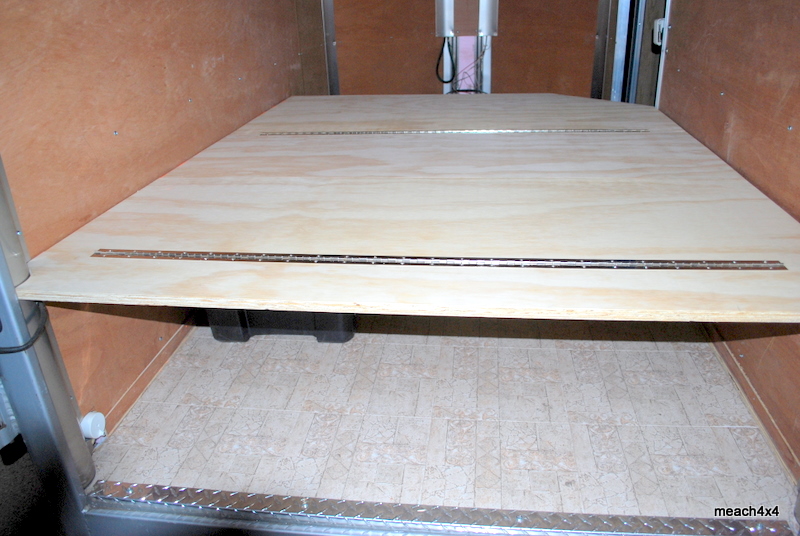
With the bed laid out, there is lots of storage underneath it. I mounted the rails at 17 1/4" above the floor. Just enough clearance for large Rubbermaid totes and coolers to fit under the bed.
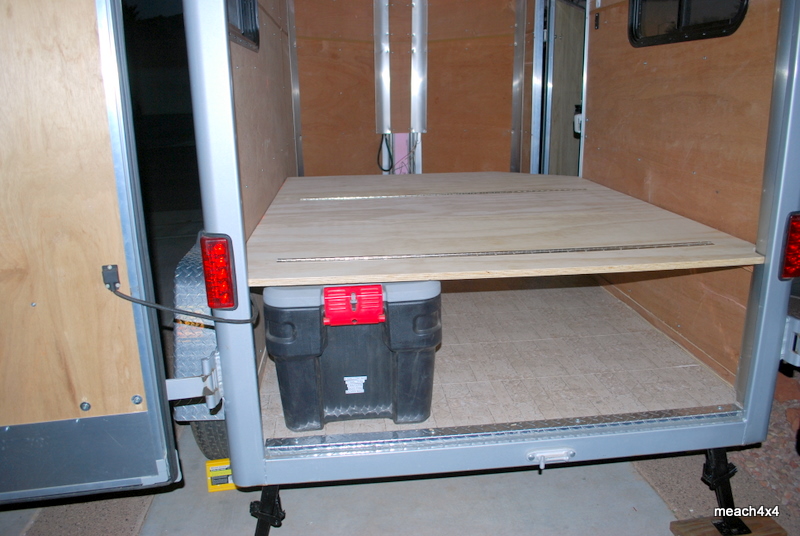
The storage under the bed is pretty open.
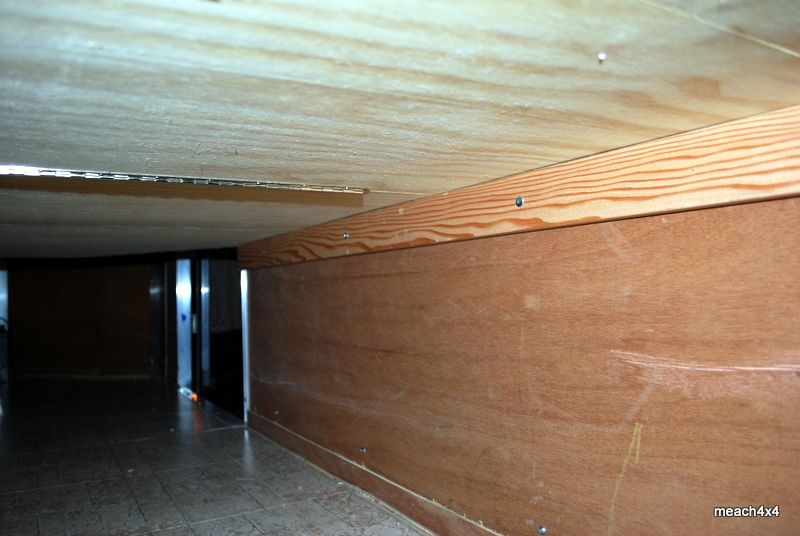
The platform slides to the back and accordians up to create a sofa seat
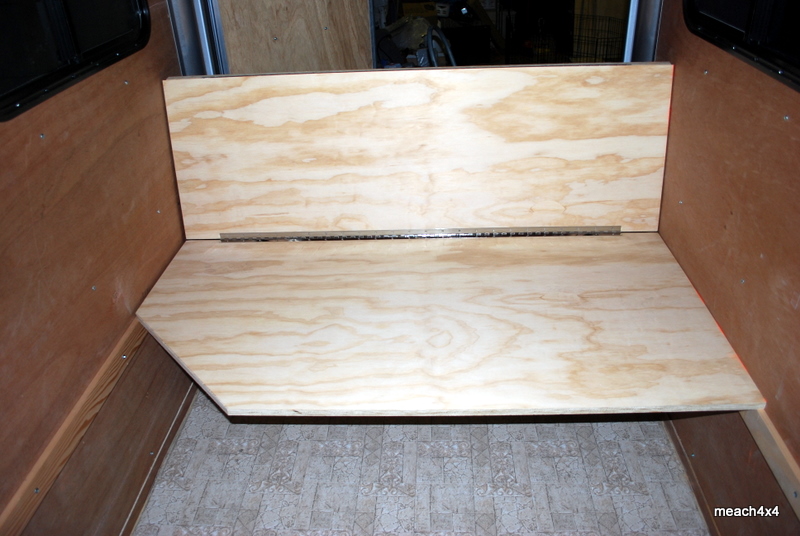
At this point, the seat of the sofa looks quite long, but with 5" cushions on top of it and on the back part, plus throw pillows along the sides and back, I think it will be fine. I took the measurements from my sofa in the living room of my home, so I am hoping it will be as comfy to sit on.
The dimensions of the trailers bed/sofa frame are
29 inches deep, 57 inches wide, and the back is 19 inches high. So, with the 5 inch cushion on the back, the seat will be
24 inches deep minus any pillows.
And with it folded up, you still have quite a bit of storage, including a place to store the third cushion behind the seat. The third cushion is 25 inches by 57 inches.
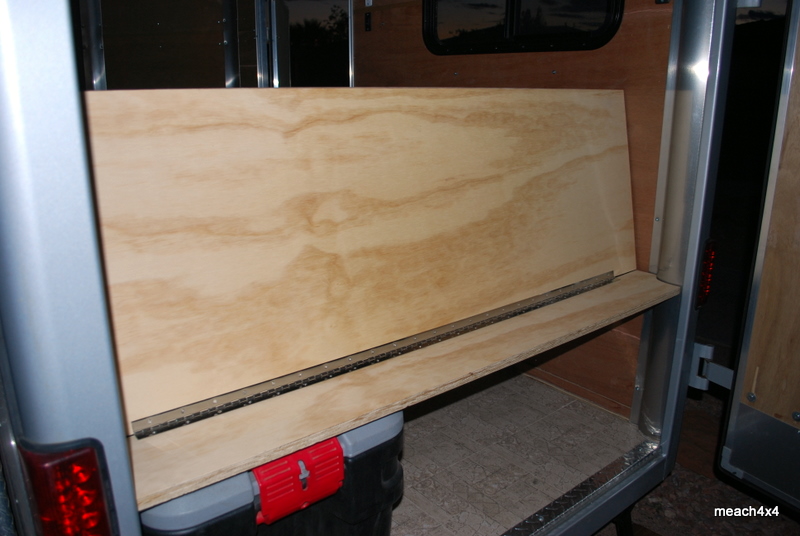
In sofa or bed position, the storage will still be easily accessible from the rear door and from the front. I plan to always travel with the bed down. It will keep the center of gravity lower, and not stress out the hinges as much.
In order to keep the plywood platform from sagging down with weight on it, I plan to put a third support system down the middle of the trailer. It will have two pieces. The rear support piece will be stationary, bolted to the floor and the rear piece of the platform. The front support piece will be bolted to and slide with the front plateform piece. I should have the supports built tomorrow. Pics should be here then.

Stay tuned!
Gil

 Oh Gee...thanks.
Oh Gee...thanks.









