Opinions on layouts please.
I have put together a couple of layouts for two different sizes, and I'd like your opinion on the pros and cons as you see it. I have been a back pack camper in the past, and a car camper once I got married. Now I have two little girls. I want to get them into the out doors, but we all want a basic and safe place to sleep and hang out in bad weather. I live in Texas, and camp in Arkansas, so AC is a requirement.
After a long RV search I decided that they were too POSH as well as expensive. The cargo conversion occured to me, but the wife was not on board until recently. This due to this forum and the great examples of these conversions.
The layouts should are just the layout, I have not decided on build materials yet, but I think I intend to keep the install as modular and removable as possible.
The Nose layout is the same for all of them and shown here.
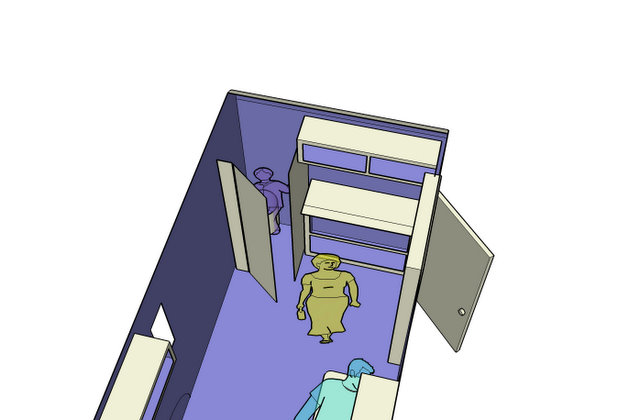
A counter for cooking etc, and a private spot for a wag bag potty. Nothing fancy.
In the 6x12 I have a challenge in that I am 6'3" and don't fit across the trailer. So I cam up with two alternatives.
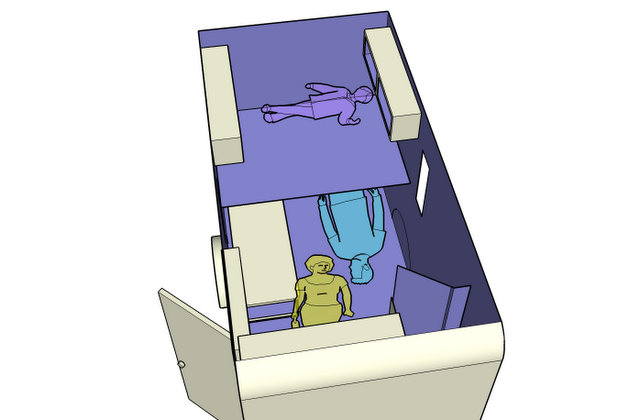
The girls would share a bunk, and my wife and I would take the floor or cots.
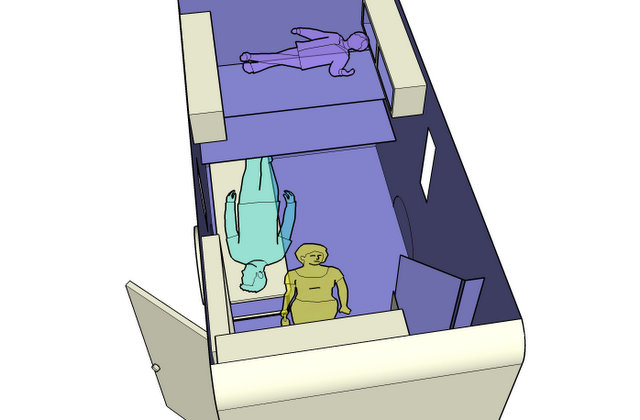
Same arrangement for my wife and I , but the girls each get a bunk. This also provides a small amount of additional living space, when in sleep mode.
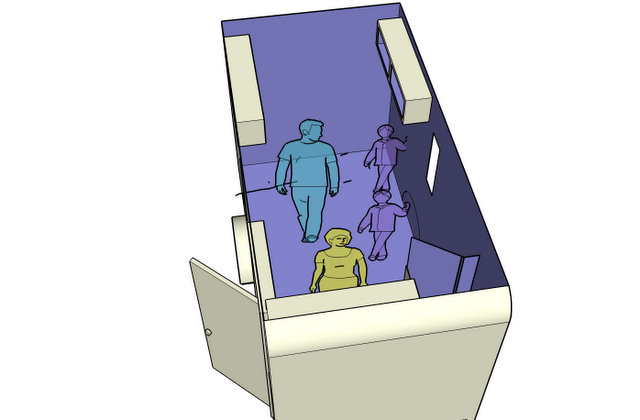
Bunks taken down for daytime use.
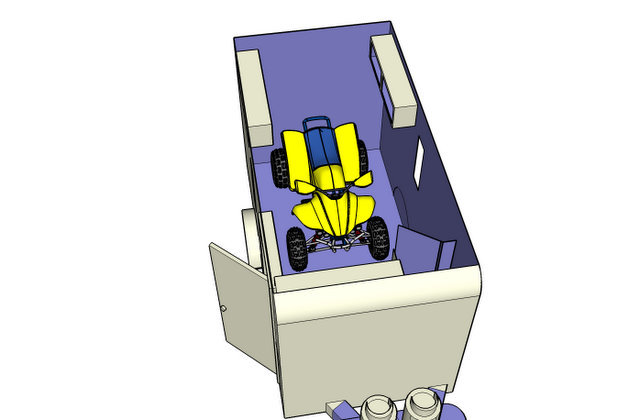
Used to haul a toy.
The next option is to go larger so that I can sleep across the trailer. I though a queen on the bottom, and a double on top for the girls to share.
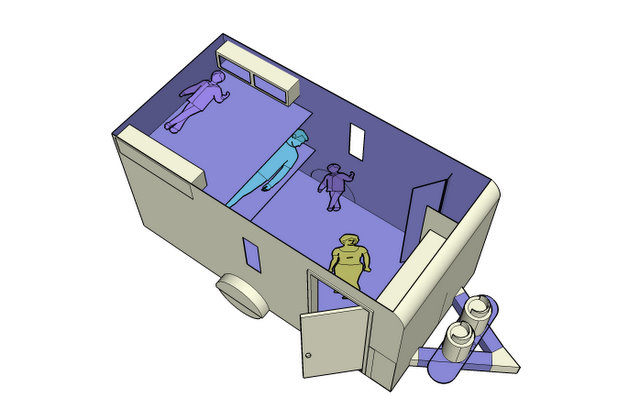
I am interested in your opinions and insight into what works and what doesn't. I have read a few threads about the merits of windows. I am leaning toward them, but this pretty much means I have to order the trailer, unless I can install them myself.
I was planning on putting the propaine and battery in a box on the front.
Solar, panel, colman polar cub, and a small generator.
Thanks
G Kaplan
After a long RV search I decided that they were too POSH as well as expensive. The cargo conversion occured to me, but the wife was not on board until recently. This due to this forum and the great examples of these conversions.
The layouts should are just the layout, I have not decided on build materials yet, but I think I intend to keep the install as modular and removable as possible.
The Nose layout is the same for all of them and shown here.
A counter for cooking etc, and a private spot for a wag bag potty. Nothing fancy.
In the 6x12 I have a challenge in that I am 6'3" and don't fit across the trailer. So I cam up with two alternatives.
The girls would share a bunk, and my wife and I would take the floor or cots.
Same arrangement for my wife and I , but the girls each get a bunk. This also provides a small amount of additional living space, when in sleep mode.
Bunks taken down for daytime use.
Used to haul a toy.
The next option is to go larger so that I can sleep across the trailer. I though a queen on the bottom, and a double on top for the girls to share.
I am interested in your opinions and insight into what works and what doesn't. I have read a few threads about the merits of windows. I am leaning toward them, but this pretty much means I have to order the trailer, unless I can install them myself.
I was planning on putting the propaine and battery in a box on the front.
Solar, panel, colman polar cub, and a small generator.
Thanks
G Kaplan

 No place for the water to stand. And gives more head room in the center.
No place for the water to stand. And gives more head room in the center.


