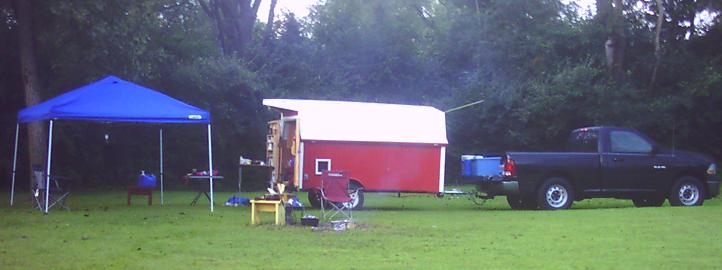I got "cargo envy" hanging around Jeff so I built The barn.
My 5x10 box doesn't leave a lot of space for a "living room" but with the bed in the sofa position it would make a cozy place to hide out from the rain.
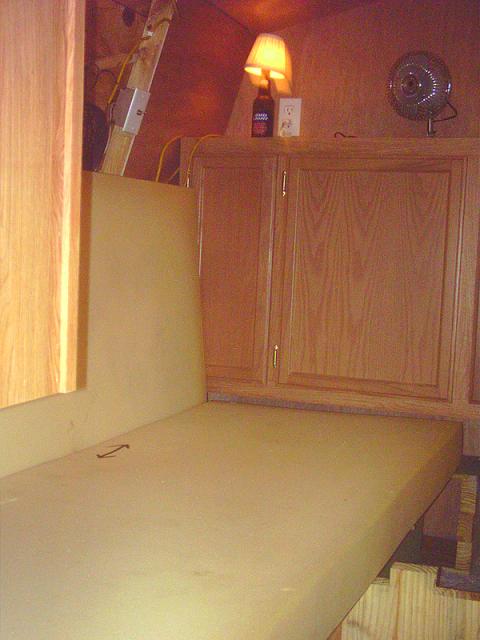
Our galley is the last 2 feet and most of the cooking is done on the dutch oven table
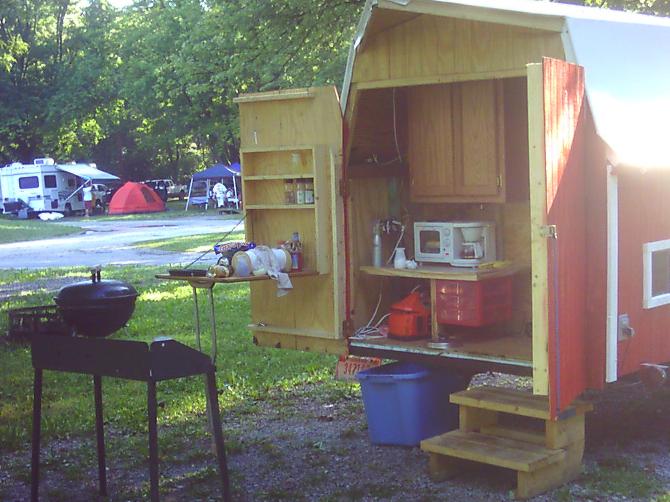
With a 10 x 10 pop up over the rear of the barn we have a sheltered "kitchen" and setting area for dining or just conversation in the shade.
I threw the sofa/fullbed together just hours before our 1st outing using parts from a steel futon frame and some scrap lumber from work.
Total cost $5.00 free foam and all.
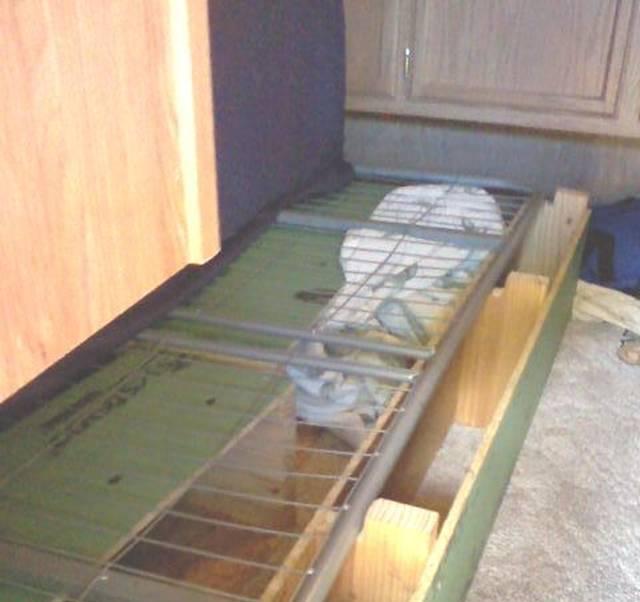
The center support stores under the sofa and is pulled out at night
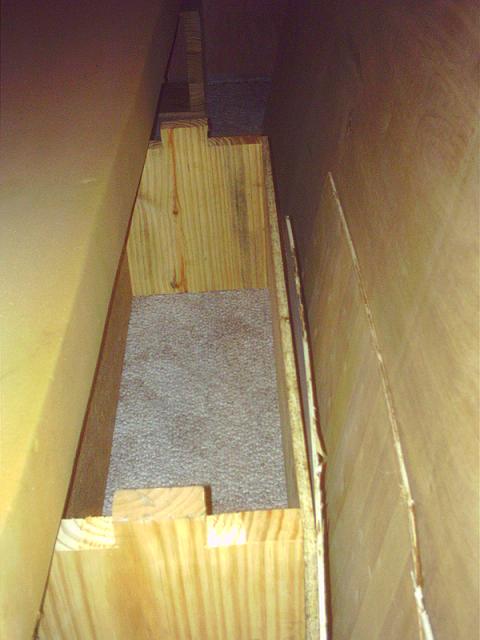
Having only the rear entry has not been a problem for us which is some what suprising to me since we are robust people.
I would like to install a screen door at the galley wall but am somewhat reluctant to giving up the space it may require.
As we loaded for our last outing I had an epithany moment. By adding a bottom to the bed supports I will have little cubby holes for the cast iron the propane cooktop bag of charcoal and starter pots and pans and all the other hard to tote items

This is what it's all about GETTIN AWAY
