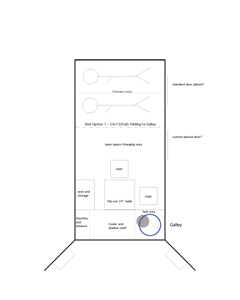So, I taped out some spacing today...
I'm a fairly visual person, and I needed to see what a conversion would look like in real life size. With some painter's tape and a tape measure, I marked out a 6x12 trailer area with barn doors to get an idea of the spacing.
I allowed about 24" deep for the galley area, leaving me with about 10 feet to play with for the bed/living area. My current issues are: Where and how to place the bed, and how easy is it to put in a side door? I'm thinking about a fold out couch style bed, but should it go up against the back wall and fold out to the galley, or against the side wall and fold out into the space?
If I do it right, I could end up with a 6ft x 5ft area that can be used for a dinette set or open changing area.
What do you guys do?

I allowed about 24" deep for the galley area, leaving me with about 10 feet to play with for the bed/living area. My current issues are: Where and how to place the bed, and how easy is it to put in a side door? I'm thinking about a fold out couch style bed, but should it go up against the back wall and fold out to the galley, or against the side wall and fold out into the space?

If I do it right, I could end up with a 6ft x 5ft area that can be used for a dinette set or open changing area.
What do you guys do?



