Finished my Conversion and Made our First Trip

Posted:
Sat Nov 07, 2009 10:23 pmby dougbox
I want to thank everyone for their posts. I got a lot of information and inspiration. I took a 6x12, single axle, Cargo Craft trailer with a drop down ramp and converted it. It was a fun project. I wanted comfort, but I have to use the trailer as a cargo trailer 3-4 times a year. So the back kitchen needed to be removable. I got my wish. The first trip was wonderful. My wife and I started north of Tyler Tx, and ended up in Eureka Springs AR. The trailer was very comfortable and preformed perfectly.
Again, thanks for all the info here!
Kitchen View

Posted:
Sat Nov 07, 2009 10:39 pmby dougbox
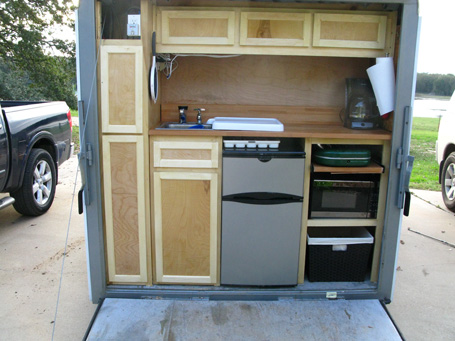
[img]
Here is a view of the kitchen. Everything comes out but the thin cabinet on the left that holds the electrical and water

Posted:
Sat Nov 07, 2009 10:43 pmby Wolfgang92025
Doug,
Really Nice looking set-up.



wolfgang
Trailer set up with "Patio"

Posted:
Sat Nov 07, 2009 10:44 pmby dougbox
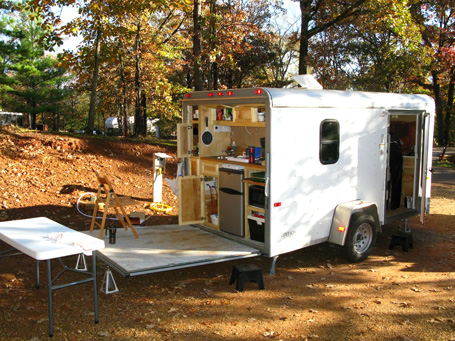
I used the ramp as a "Patiio". I have two small screw jacks to hold up and level the ramp.
Patio from back

Posted:
Sat Nov 07, 2009 10:48 pmby dougbox

This shows the patio with the jacks. We set up two chairs and a small table on the patio. It still leaves me room to cook.

Posted:
Sat Nov 07, 2009 10:56 pmby dougbox
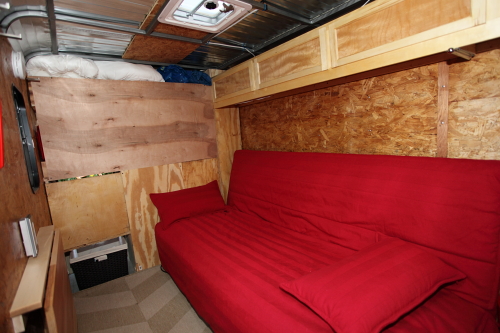
This is the inside from the door. It shows the couch/bed, the storage cabinets (permanent) above the couch. There is storage above these cabinets. You can see the back wall of the kitchen. You can sorta see the different Parts that allow the kitchen to come out.
Fold up Table

Posted:
Sat Nov 07, 2009 10:59 pmby dougbox
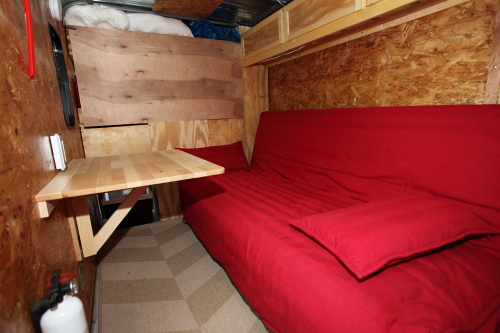
Here is a small fold up table for the inside. You can see it "Down" in the previous photo.
Inside, looking forward

Posted:
Sat Nov 07, 2009 11:06 pmby dougbox
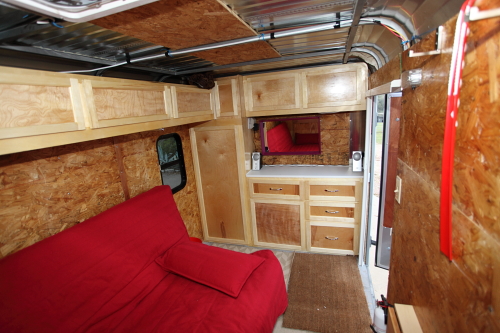
Here is the front. These cabinets are permanent. They are only about 16" deep. You see the clothes cabinet on the left and a surface for tv, putting on make up(for my wife), stereo, coffee maker, etc. and a few drawers and overhead cabinets. The entrance door is on the right.
Toilet and storage area

Posted:
Sat Nov 07, 2009 11:10 pmby dougbox
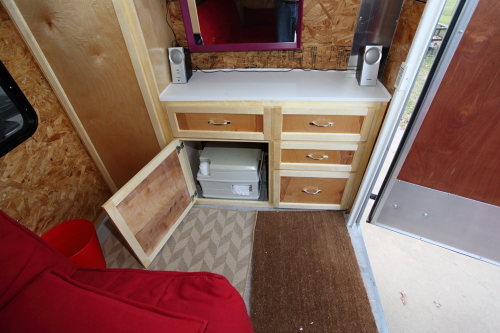
Here is the toilet and the cabinet where it is stored. We plan on camping at places with a shower. I did wash my hair at the back, by the kitchen, which does have hot water.
I have a screen door

Posted:
Sat Nov 07, 2009 11:16 pmby dougbox
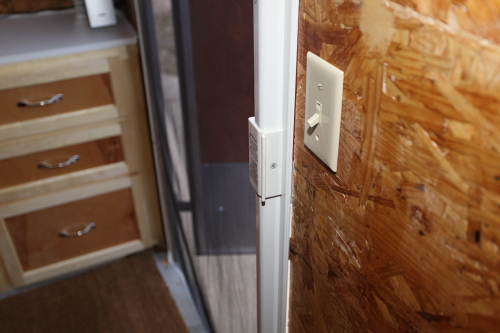
I installed a complete screen door.
screen door

Posted:
Sat Nov 07, 2009 11:18 pmby dougbox
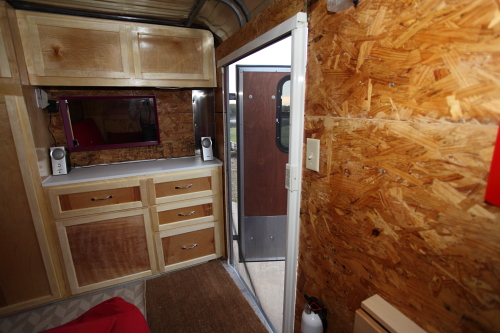
Another view of the screen door
My lovely wife putting on make up at the front counter area

Posted:
Sat Nov 07, 2009 11:29 pmby dougbox
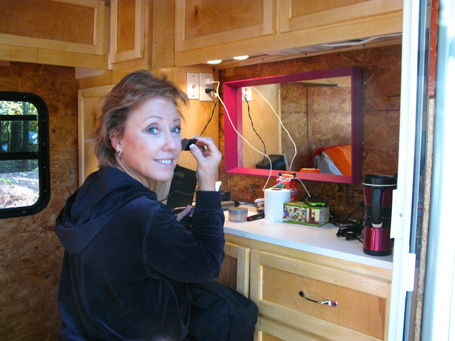
My lovely wife putting on make up at the front counter area. I put a mirror in with plenty of lights in the area, both 110v and 12 v
Enjoying coffee in the morning

Posted:
Sat Nov 07, 2009 11:33 pmby dougbox
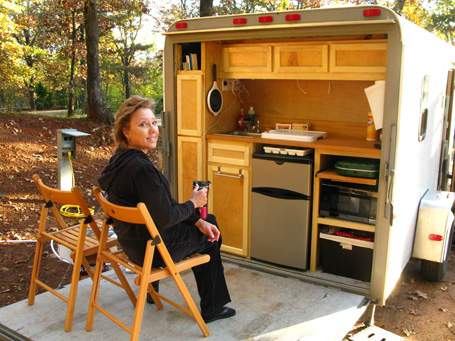
Enjoying coffee in the morning

Posted:
Sat Nov 07, 2009 11:36 pmby madjack
...nicely done conversion

................................................


