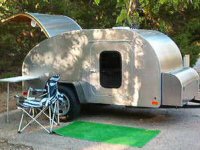While I have a 6x10 cargo it is very much like pulling an anchor due to the height. I opted to go with a smaller 5'x10' with a 5' headroom for the profile. We don't plan on square dancing in it, just sleeping or getting in out of inclement weather. I stumbled upon this and bought it.
It tows wonderfully behind our current tow vehicle and it's pretty well tucked behind the truck.
While it doesn't have brakes on it, it does have the mounting brackets on the axles and that is on the agenda. The wells cargo 5' wides do have double doors on the rear unlike most others that only have a single door. I wasn't looking for the nose cone but it came with it.
The vision is of a double sided chuck wagon type galley. This would be accessible from both inside or outside. Again this would be for morning coffee or inclement weather. Here is a rough idea (there will be an opening in the center area).
Initially was going to try to build an actual box that could be removed. However due to the rear stabilizer jacks - again they were included - and the door frame I would lose around 3 inches on each side. So now the mental plan is to utilize cleats on the outside walls with notches to center the horizontal panels. I hope to use mortise and tenons for other intersections to allow disassembly. We have an old wardrobe that is constructed like that.
The yellow area is the front cabinets/shelving that hasn't been finalized yet. The metal interior has been cut out behind the nose cone.
The dark gray are two 15x30 crank out windows from Grant.
The green is the side door.
Two benches (with storage underneath) with a filler that will convert them into a bed. The light gray by the door is a foldup support to extend the bed in front of door a bit. Hey it's a 10' long trailer.
The top row of plastic totes are accessible from inside only.
The box with gray round item on top is a pot.
Both the inside and outside will have a drop down counter that will cover the galley totes when up. The hinge will be located under the main counter. Due to required height (roughly 29") they may be split into two pieces with a piano hinge. Support will be a leg similar to the old chuckwagons however it probably will terminate against trailer instead of ground.
Ideas? Suggestions? I've more thoughts but this has rambled on so I will stop here.
Thanks,
Nathan





