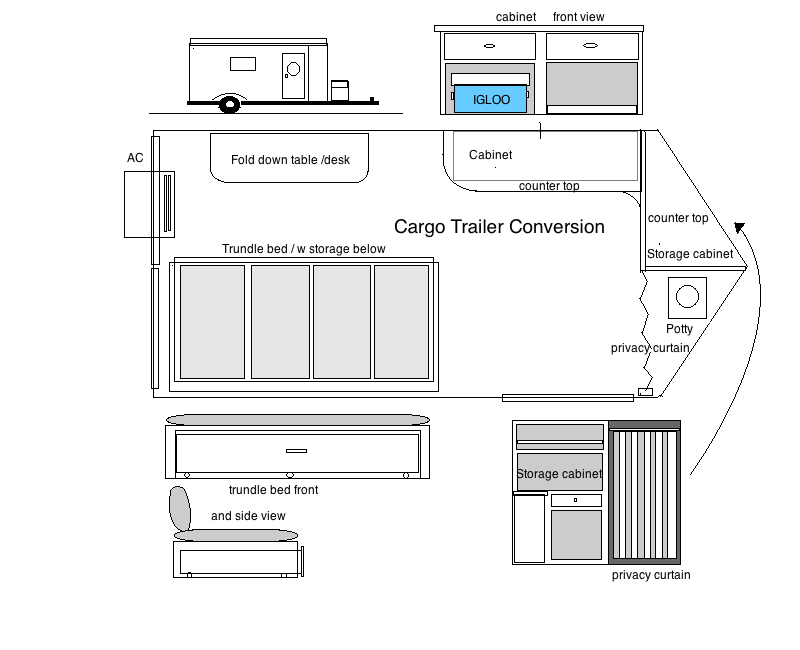Don , I think you're right about the door placement ...that would allow a LOT more room up front ...

Yep, gotta' get out of town to find something ... folks here still rebuilding , contractors busy ... CT's are a premium ... used CTs are very Rare ...
Guy down the street had a nice V nose featherlight for sale , but it was a horse trailer , and I didn't want to deal with the "sterilization " process..

Still checking on Craig's list and the classifieds ... Scouting when I leave the house ... Something is bound to turn up ... I have till June of next year to find something , otherwise I'll have to buy a new one ... Maybe by then my TT will sell and I can get what I like ... Maybe ...

The used RV market is very soft right now .... nothing selling, even for cheap ... Grrrrr!!!





 That speaks volumes about their versatility ... All the guys we talk to really love theirs ... NFS
That speaks volumes about their versatility ... All the guys we talk to really love theirs ... NFS




