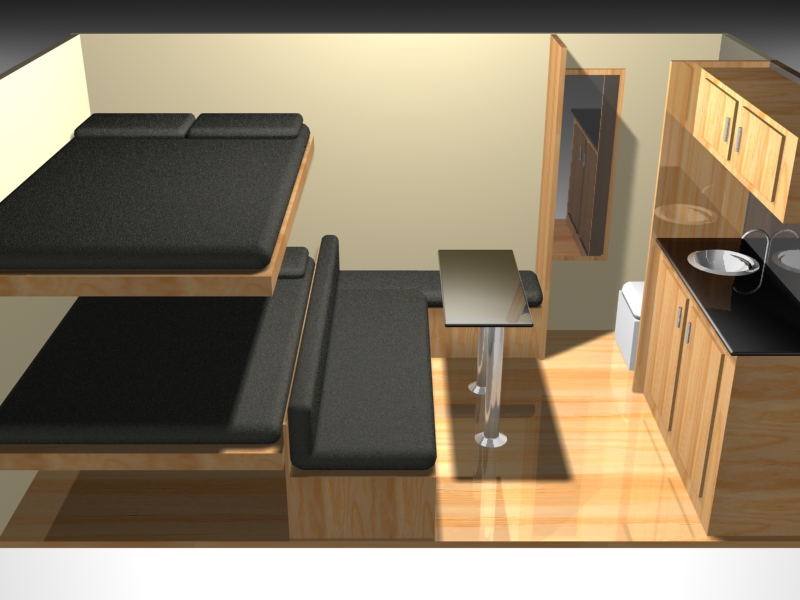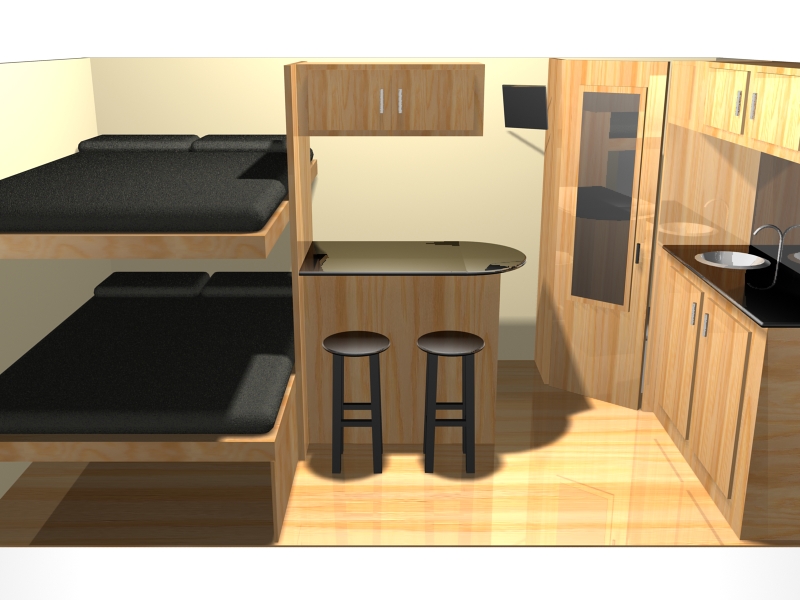Mark
new floor plans / layout ideas
18 posts
• Page 1 of 2 • 1, 2
new floor plans / layout ideas
Hi everyone.......been following these forums for a while and last year actually started a small build on an old popup frame. However, I made the mistake of taking my wife and daughters to the rv dealer to look for ideas......lol......needless to say, we ended up just buying a small travel trailer soon after. Well, now after having it for about a year and getting more disgusted with the quality of the factory built trailer, I found a 7x12 enclosed trailer for a good price that I just might end up converting. Anyway, here are a couple floor plan ideas I have come up with. The second image has two stools on each side of the island/bar. The drawings are pretty close to scale. I would say within an inch or so. Would like to here your thoughts. Thanks
Mark


Mark
- Fisher
- Teardrop Inspector
- Posts: 9
- Images: 3
- Joined: Wed Jun 16, 2010 7:48 am
- Location: S.E. PA
since you have been camping for sometime already You know what you want in a trailer
with that many beds you must have a large amount of people going along
where do you plan on storing their clothes, and things you need?
I want lots of closet space because I would like to stay for months at a time.
pete
with that many beds you must have a large amount of people going along
where do you plan on storing their clothes, and things you need?
I want lots of closet space because I would like to stay for months at a time.
pete
-

pete42 - Super Lifetime Member
- Posts: 2203
- Images: 13
- Joined: Sat Nov 07, 2009 11:52 am
- Location: SouthWest Ohio
 I like them both!
I like them both!
