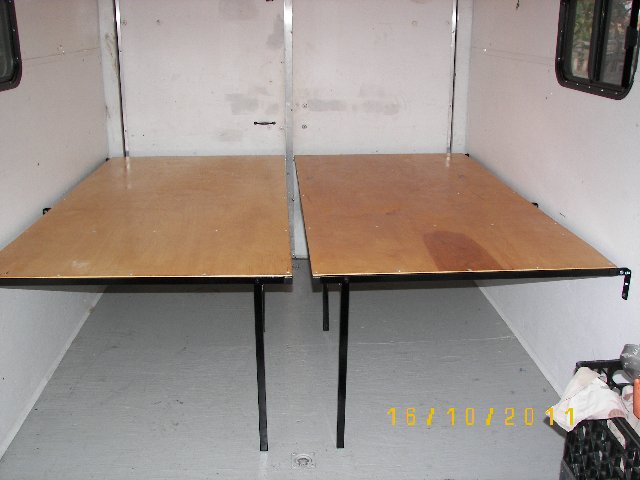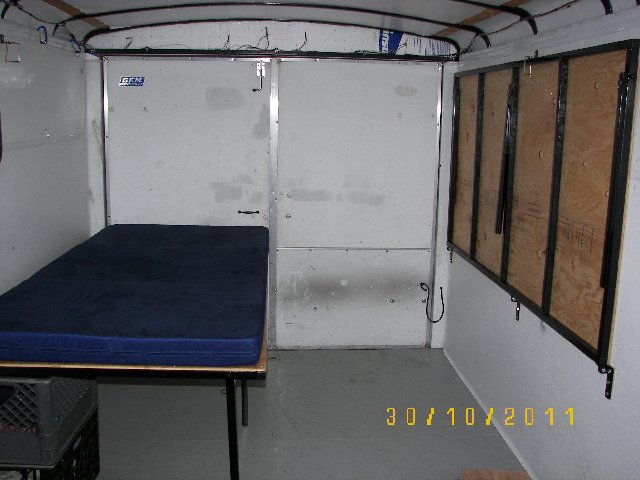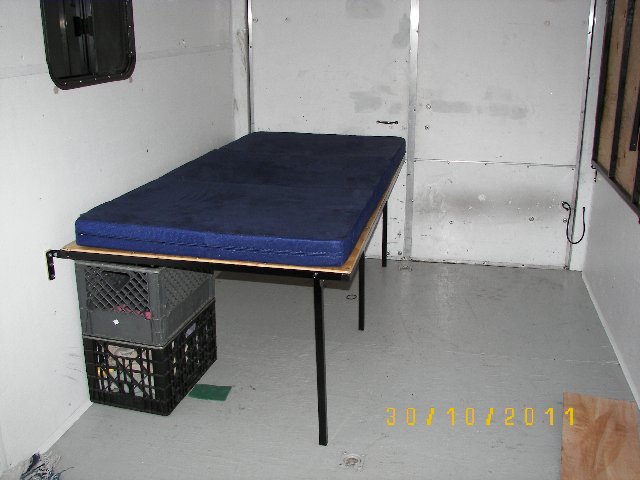Page 1 of 1
6x12 floorplan-queen bunk beds

Posted:
Tue Oct 25, 2011 2:18 pmby digitek718
Ok so I am almost sure I want a Haulmark Transport vnose 6x12 with 6ft height..I want a transformer type floorplan that would accomodate different potential situations..switching from dinette/queen bed to bunk beds...The main purpose of the cargo would be for the girlfriend and myself to do some camping. My plan is to attach a 6ft wide strip of etrack on each sidewall about 1.5 ft off of the ground(to allow some storage underneath..Then I would build out of 2x4s- two 6ft by 2ft frames-one on each wall of the trailer starting at the barn doors..The frames would also have folding legs..Then I would have three sections of plywood-two of them would be 2ft by 6ft to cover the two frames on each side..the other piece of plywood would be 6ft by 1'6'' and that would wedge in between the two frames to create a queen size bed..the middle piece could come out(and maybe turn into a table), and then it would function as really big dinette...If I wanted to sleep 4 people in the trailer..I would remove the two dinette frames..then I would have another peice of etrack 6ft wide about 3ft up the sidewall..I would have maybe 6 pieces of 2x4 to create a bed frame on the upper etrack..then I would put the three pieces of plywood that I used for the bottom to cover the top frame..The bottom bunk would be the floor..and the top bunk would be 3ft above the floor..so each section (top bunk and bottom bunk)would have 3ft of height...Not sure I explained this well but if you understood it, what do you think? Is the etrack really strong enough to support a queen bed? Oh, also the cruiser will also be joining us on some trips so I need everything to be removable(hence the etrack)...The front vnose of the trailer will house the sink/potty/and some cabinets for storage...

Posted:
Tue Oct 25, 2011 4:34 pmby MegC
Be sure to check out this recent thread:
http://tnttt.com/viewtopic.php?t=46134
Really excellent bed/bench design for a toy hauler.

Posted:
Tue Oct 25, 2011 11:43 pmby BC_Explorer
I cannot quite picture your design however i am also looking for bed ideas. I like Don's concept of 2 separate bunks instead of one queen but that will not work for as I need room for a small canoe once in awhile. Regardless of your design, keep enough clearance under the bed for Rubbermaid type containers if you use them. I use the 18 gallon size and they are 16" in height.

Posted:
Wed Oct 26, 2011 4:45 pmby digitek718
those of you that have added adult size bunkbeds-how much space/height is there between the bottom bunk and the top bunk??how much space from the top bunk and the ceiling??If I get the 6ft ceiling both bunks will have a 3 ft height..if I get the 6'6'' then both bunks will gain an extra 3 inches..decisions decisions

Posted:
Thu Oct 27, 2011 8:05 amby Kharn
A navy bunk is 18" from mattress to the bottom of the next bunk, IIRC.
One thing to consider is most bunk beds are almost exclusively a single person on top so it it is easier to get in/out of the lower bunk, with both beds queen sized, the person against the wall will have to almost roll into position and will feel very trapped. Queen bunk beds may work in an 8-wide, where there is space to walk down each side, but for a 6-wide I think the most I would consider is a twin over a queen.

Posted:
Thu Oct 27, 2011 12:21 pmby pete42
I too remember the navy ship bunk being about 18" opening on the carrier,
now the old sub I was on it was so darn close I could not roll over miserable to say the least.
I want a 7 foot wide trailer I'm not concerned about it being wide
I am use to 8' wide travel trailers I want the 6' 6" wall to wall space inside
so I can have two 32" wide bunks and 14" ailse between them.
I have had to many travel trailers where one has to craw over the other to get up.
pete

Posted:
Thu Oct 27, 2011 1:17 pmby digitek718
Good point about the inside sleeper feeling closed in..The trouble with the 6ft wide is that there is only 5'6'' of interior width..Which means the bed layouts will have to run lengthwise..If I want to use etracks to mount the bed frames It will have to be 6ft long by 5'6'' wide...So essentially we are talking about almost king size bunks..I think Im leaning towards the extra height..

Posted:
Sun Oct 30, 2011 2:31 pmby digitek718
Did not really describe my setup too well above..its not actually bunkbeds that i want to build but rather a queen size loft bed about midway up the wall with enough space underneath for another couple to sleep or just storage..with a 6 ft ceiling height the loft would be about 3 ft up the sidewall,supported by e track..the bed would run lengthwise..according to my calculations taking into account a 4 inch mattress or pad as well as the 2x4s needed to build the loft bed platform,that would leave 30" from the top of the mattress to the top of the loft platform for the bottom sleeping quarters and 30"s of space between the top of the mattress and the ceiling in the upper sleeping quarters.. good enough for sleeping..during the day the loft bedframe would convert into a dinette..now i have to find some kind of mattress or pad 4"s or less in thickness that actually has some support..

Posted:
Sun Oct 30, 2011 3:35 pmby Glenlivet
2x3's would be plenty good enough, that's what I used on mine. An inch saved, and weight too.

Posted:
Sun Oct 30, 2011 3:59 pmby Wolfscout
I ended up using white cyprus 2x4s on my Etrack bed.
Because I built mine in sections... I have another idea too.
I'm going to put 4 lumber holders inside the middle section with 2x3s and plywood screwed to the bottom. should make a nice thin storage area under the bed when the middle section (the lid )is lifted. I plan to use that area to store a few clothes, a combination rifle/shotgun in 22/20g and some ammo.

I'll let ya'll know how this works out when the lumber holders come in.

Posted:
Sun Oct 30, 2011 9:47 pmby mskobier
digitek718,
Here is a couple of pics on how I built my bed system. After considering many different options, I finally decided to build my sleeping platforms out of 1" square tubing with 1/16" thick walls. I have the 7ft wide trailer, so it is similar in dimensions to what you are working with. I made the platforms 38" wide by 75" long. When folded down, this gives me an approx 2.5" gap between the beds. This is just enough so that I do not have a hand pinch point between the beds. They are mounted 24" from the floor to the bottom of the steel frames. This allows ample room for my largest cooler and also allow two stacked re-purposed milk crates (bought at Goodwill) to slide underneath for temporary storage. The 24" height gives enough room for the grandkids to sleep under the platforms, and still have room to move around. According to the grandkids, its sort of cave like??? Anyway, they like it. I chose the 38"x 75" platform dimensions to fit the Fold-A-Beds that we already have. The pads are approx 3" thick and fold in thirds ( 25"x36"x9"). If you search Ebay, you will find several different pads, many of them are only 24" wide. If you made the platforms approx 30" wide, you could mount them ~30" off the floor and also use them for a table. Take a look at the attached pictures and you will understand the concept. If we did not already have the Fold-A Beds, I would have made the beds narrower and mounted them higher to serve as a table.



Anyway, that is how I went about making the beds in my conversion.
Mitch
Kudos

Posted:
Sun Oct 30, 2011 10:51 pmby Engineer Guy
Brilliantly elegant. Nice execution.
