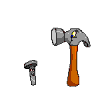5x10 plans (futon-style sofa/bed & forward galley)
Hi there! I'm new to the forum and have really enjoyed reading about everyone's builds, experiences, and advice. I've created plans for a 5x10 conversion, but it may be quite sometime before moving forward. So, I thought I would share what I came up with so far. If this ever comes to fruition, I will post a build thread. Thanks for looking!
-Troy
Design Background/Guidelines:
- Primarily boondock on National Forest and BLM land or stay at primitive campgrounds (no hookups).
- Trips are usually 2 to 3 days.
- Tow vehicle is a 2011 Hyundai Santa Fe V6 AWD, 3,500 lb. towing capacity, 300 lb. tongue capacity.
- Frequently travel narrow roads, therefore 5 ft. trailer width for easier tracking behind tow vehicle.
- Trailer is for sleeping (getting off the ground!) and escaping inclement weather (rare). Most time is spent outside in camp.
- Unless weather is bad, cooking is almost always done outside in camp (fire and/or outdoor kitchen setup).
- Propane furnace for heated sleeping convenience (happy wife).
- Propane cooktop for simple morning breakfast prep when morning temps are cold (happy wife).
- Dry trailer setup (no fresh, grey, or black water tanks). Simpler and keeps weight down.
- Small sink basin for rinsing dishes, brushing teeth, dumping drinks (drain to 5 gal. bucket outside or under counter).
- 3 1/2 gallon bucket potty with luggable loo seat hidden under bench seat for nighttime needs (happy wife).
- Space(s) for two medium-sized dogs to hang out.
- Bed converts to sofa. When in sofa configuration, there is a "dog loft" behind the top of the sofa.
- 4" memory foam mattress topper over sofa/bed frame (not shown in drawings).
- Cooler or ARB fridge is on slide out shelf.
- 6 ft. inside height.
- Maintain area for hauling cargo if/when needed (non-camping uses). This eliminates the popular rear galley design.
- Double barn rear doors for ease of loading cargo (no need for ramp).
- Basic 12V electrical system, est. usage 100Ah per trip (two 12v 100Ah AGM batteries in parallel to start with).
- No 110V. Never hookup and will not use generator (quiet camping is good camping).
- No solar at first, charge batteries at home after trips. Probably add solar down the road for meeting and/or extending capacity needs.
- Roof vent with fan and maybe a skylight (not shown in drawings).
- RV door (max. 30" width) and two RV windows (~15x30).
- Main concern with front galley design is tongue weight. This should be alleviated by carrying the ARB fridge in the tow vehicle and locating batteries in rear along with all camping equipment/cargo.
- The design is based on the dimensions of a Wells Cargo 5x10 V-Front Service Wagon.
- Will enjoy using the trailer, but probably doing this mainly for the fun of the build!!
Screencaps from the SketchUp designs to follow.
-Troy
Design Background/Guidelines:
- Primarily boondock on National Forest and BLM land or stay at primitive campgrounds (no hookups).
- Trips are usually 2 to 3 days.
- Tow vehicle is a 2011 Hyundai Santa Fe V6 AWD, 3,500 lb. towing capacity, 300 lb. tongue capacity.
- Frequently travel narrow roads, therefore 5 ft. trailer width for easier tracking behind tow vehicle.
- Trailer is for sleeping (getting off the ground!) and escaping inclement weather (rare). Most time is spent outside in camp.
- Unless weather is bad, cooking is almost always done outside in camp (fire and/or outdoor kitchen setup).
- Propane furnace for heated sleeping convenience (happy wife).
- Propane cooktop for simple morning breakfast prep when morning temps are cold (happy wife).
- Dry trailer setup (no fresh, grey, or black water tanks). Simpler and keeps weight down.
- Small sink basin for rinsing dishes, brushing teeth, dumping drinks (drain to 5 gal. bucket outside or under counter).
- 3 1/2 gallon bucket potty with luggable loo seat hidden under bench seat for nighttime needs (happy wife).
- Space(s) for two medium-sized dogs to hang out.
- Bed converts to sofa. When in sofa configuration, there is a "dog loft" behind the top of the sofa.
- 4" memory foam mattress topper over sofa/bed frame (not shown in drawings).
- Cooler or ARB fridge is on slide out shelf.
- 6 ft. inside height.
- Maintain area for hauling cargo if/when needed (non-camping uses). This eliminates the popular rear galley design.
- Double barn rear doors for ease of loading cargo (no need for ramp).
- Basic 12V electrical system, est. usage 100Ah per trip (two 12v 100Ah AGM batteries in parallel to start with).
- No 110V. Never hookup and will not use generator (quiet camping is good camping).
- No solar at first, charge batteries at home after trips. Probably add solar down the road for meeting and/or extending capacity needs.
- Roof vent with fan and maybe a skylight (not shown in drawings).
- RV door (max. 30" width) and two RV windows (~15x30).
- Main concern with front galley design is tongue weight. This should be alleviated by carrying the ARB fridge in the tow vehicle and locating batteries in rear along with all camping equipment/cargo.
- The design is based on the dimensions of a Wells Cargo 5x10 V-Front Service Wagon.
- Will enjoy using the trailer, but probably doing this mainly for the fun of the build!!
Screencaps from the SketchUp designs to follow.


