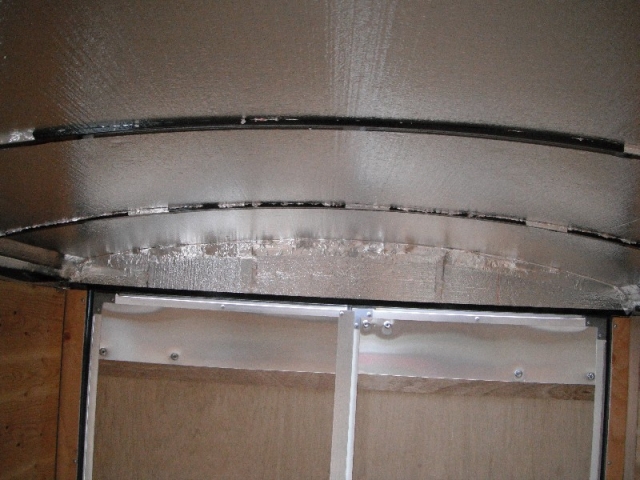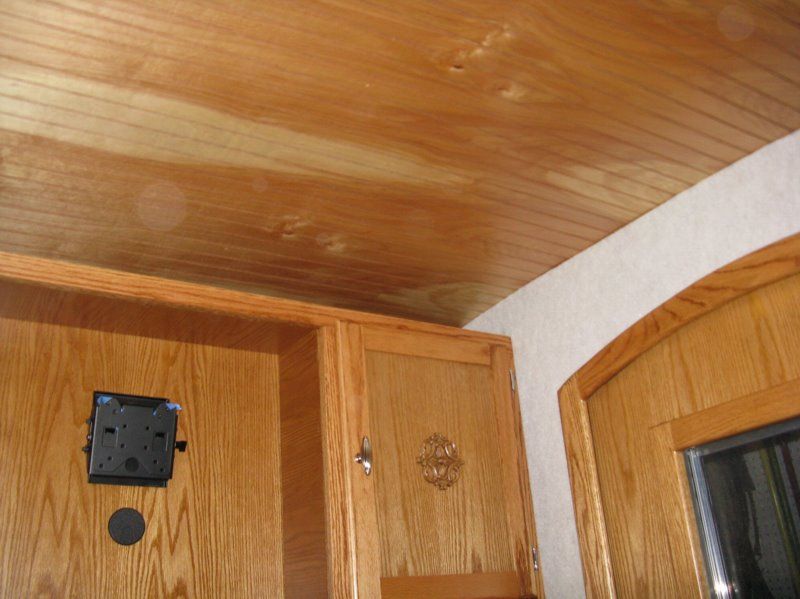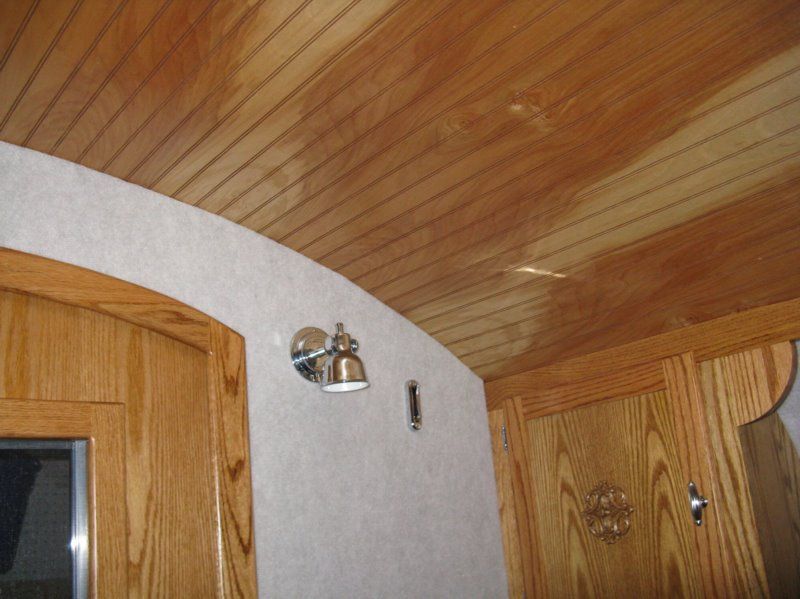Ceiling panels
I have a bunch more questions.
So many choices for ceiling panels! I have searched and looked at a billion builds, but I would really like to know some of your opinions about how what you used has held up.
The roof of my cargo trailer has a good curve to it. It has the supports at 2 foot spacing. I also have about a 1/4th inch space between my insulation and the bottom of the ceiling ribs. Should I fill that space to hold the insulation up tight against the roof, or does it matter? What would I fill with? Should I add another layer of insulation running lengthwise and just screw the ceiling panels into the runners? I am open to any suggestions or advice. What have been your experiences?

I have it insulated, the vent in, and the lights wired. Next step is the ceiling panels, but I can't decide which to use. Inexpensive and light are probably my main criteria. A finished surface is optional. I can either stain or fill and paint as needed. What are some pros and cons of the different materials? Do some of them sag over time? What would you do or use if you built again?
Thanks!
Cindy
So many choices for ceiling panels! I have searched and looked at a billion builds, but I would really like to know some of your opinions about how what you used has held up.
The roof of my cargo trailer has a good curve to it. It has the supports at 2 foot spacing. I also have about a 1/4th inch space between my insulation and the bottom of the ceiling ribs. Should I fill that space to hold the insulation up tight against the roof, or does it matter? What would I fill with? Should I add another layer of insulation running lengthwise and just screw the ceiling panels into the runners? I am open to any suggestions or advice. What have been your experiences?
I have it insulated, the vent in, and the lights wired. Next step is the ceiling panels, but I can't decide which to use. Inexpensive and light are probably my main criteria. A finished surface is optional. I can either stain or fill and paint as needed. What are some pros and cons of the different materials? Do some of them sag over time? What would you do or use if you built again?
Thanks!
Cindy

 The "plan" is: Put another 1x2 on top of my front cabinets under the 1x2 that is helping to support ceiling there. Cut a section of 1/4 plywood to fit. This will create a small wall hiding the insulation & wiring. Then use 1/2" quarter-round trim to cover the edge. 98% of my wiring is going to be where I can get to it if I need to for future changes or additions. (I suffer from a combination of OCD & improvementitis
The "plan" is: Put another 1x2 on top of my front cabinets under the 1x2 that is helping to support ceiling there. Cut a section of 1/4 plywood to fit. This will create a small wall hiding the insulation & wiring. Then use 1/2" quarter-round trim to cover the edge. 98% of my wiring is going to be where I can get to it if I need to for future changes or additions. (I suffer from a combination of OCD & improvementitis  ) Along the top curved edges down the sides of the trailer, I am "planning" on cutting 2x2s at about a 27 deg angle and attach it to the ceiling and another cut at 45 deg just below the top of wall covering. Cut 1/4" plywood and attach to the cut 2x2s creating a channel along the top of the walls. My wiring will be hidden in the channels. The wiring that will come out of those channels to lights and outlets will be inside wire raceways. Note I said "planning". Thing could change real fast if this gets to be too much of a PIA.
) Along the top curved edges down the sides of the trailer, I am "planning" on cutting 2x2s at about a 27 deg angle and attach it to the ceiling and another cut at 45 deg just below the top of wall covering. Cut 1/4" plywood and attach to the cut 2x2s creating a channel along the top of the walls. My wiring will be hidden in the channels. The wiring that will come out of those channels to lights and outlets will be inside wire raceways. Note I said "planning". Thing could change real fast if this gets to be too much of a PIA.  work to have my cabinets completed except for the face and installed.
work to have my cabinets completed except for the face and installed.


