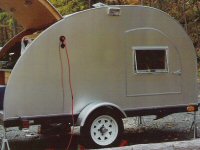6x12 owners... Need help with measurement
7 posts
• Page 1 of 1
6x12 owners... Need help with measurement
I'm still trying to decide if I should get a 6x14 or if a 6x12 will work. Here's my idea.. A false wall in the rear to mount a window unit.. And a queen bed running lengthwise in front of that (since the 6' wide wont let me turn it widthwise). I'm just wondering if there will be enough room for this layout to lay all behind the side walk in door.
- mlowry7
- Teardrop Inspector
- Posts: 23
- Joined: Tue Jul 08, 2014 4:35 pm
Re: 6x12 owners... Need help with measurement
How much can you TV pull there isn't much weight change I'm gong to try to run my bed Crossways in my 6ft time will tell if you can pull a 14ft without problem go with 14ft you can't have to much space
- bc toys
- 2000 Club

- Posts: 2217
- Images: 42
- Joined: Sun Jun 28, 2009 2:45 pm
- Location: LAS VEGAS NV

