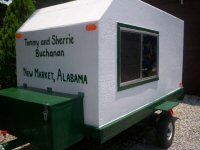Project: Weekend Warrior 72
20 posts
• Page 1 of 2 • 1, 2
Project: Weekend Warrior 72
After about 13 rough drafts of a floor plan I've finally settled on something I think it worthy of the scrutiny of the TNTT community. I had a lot of wild ideas. Some were born of the desire to use a 6'x10' trailer, but once I decided to move up to a 6'x12' the need for all of the creativity fell away so really this floor plan is probably pretty straightforward, but I was hoping to get some feedback for ways to either add more, or take away some of what I've added.
My wife and I will be camping in this trailer with our two young daughters next summer (#2 is still on the way), hence the bunks. In addition to sleeping space, we wanted to add some dedicated space for cooking meals during really bad weather. Other than that, we really just want our camper to be an "always deployed & ready for poor weather" tent. Nothing fancy or too complicated, like most pop-ups and hard sided campers on the market.
Things to note:
1. This will be a camper only. Not a multi-purpose utility trailer/camper so everything is meant to be permanently mounted.
2. I'm a bit of a minimalist so there will be no permanently mounted propane lines. Water "plumbing" will be as simple as possible and electrical will all be surface mounted for serviceability.
3. The camping I do with the family is always down questionable FS roads, so the stock (~12.25") of ground clearance will not be sufficient. Therefore I will be lifting it approximately 3-4". These roads also kept me at the 6' box width, which is comparable to my '93 Toyota Landcruiser tow vehicle. The trailer height is a bit taller since my vehicle is the stock height, but that won't be a limiting factor for the type of campsites I like to visit.
4. Forgive the quality... I created these floor plans in MS Excel, then converted to PDF. It's all I had to work with, besides graph paper I suppose, that would allow me to keep scale.
My wife and I will be camping in this trailer with our two young daughters next summer (#2 is still on the way), hence the bunks. In addition to sleeping space, we wanted to add some dedicated space for cooking meals during really bad weather. Other than that, we really just want our camper to be an "always deployed & ready for poor weather" tent. Nothing fancy or too complicated, like most pop-ups and hard sided campers on the market.
Things to note:
1. This will be a camper only. Not a multi-purpose utility trailer/camper so everything is meant to be permanently mounted.
2. I'm a bit of a minimalist so there will be no permanently mounted propane lines. Water "plumbing" will be as simple as possible and electrical will all be surface mounted for serviceability.
3. The camping I do with the family is always down questionable FS roads, so the stock (~12.25") of ground clearance will not be sufficient. Therefore I will be lifting it approximately 3-4". These roads also kept me at the 6' box width, which is comparable to my '93 Toyota Landcruiser tow vehicle. The trailer height is a bit taller since my vehicle is the stock height, but that won't be a limiting factor for the type of campsites I like to visit.
4. Forgive the quality... I created these floor plans in MS Excel, then converted to PDF. It's all I had to work with, besides graph paper I suppose, that would allow me to keep scale.
- Attachments
-
 Floor plan draft 12.1 - Pass Side View - PDF.pdf
Floor plan draft 12.1 - Pass Side View - PDF.pdf- (102.23 KiB) Downloaded 421 times
-
 Floor plan draft 12.1 - Driver Side View - PDF.pdf
Floor plan draft 12.1 - Driver Side View - PDF.pdf- (113.11 KiB) Downloaded 370 times
-
 Floor plan draft 12.1 - Top View - PDF.pdf
Floor plan draft 12.1 - Top View - PDF.pdf- (109.37 KiB) Downloaded 398 times
Last edited by Backwoods Rambler on Tue Jul 29, 2014 11:43 am, edited 1 time in total.
- Backwoods Rambler
- Teardrop Inspector
- Posts: 19
- Joined: Sun Jul 27, 2014 4:39 pm
Re: Project: Weekend Warrior 72
A couple more things...
One area where I had the most confusion was in "proper" insulation. After reading about 100 posts on the subject, I came up with what I thought was a good solution for me and which I think will prevent most of heat/cold conduction I would otherwise experience.
See attachments for details.
Thanks for the feedback people
One area where I had the most confusion was in "proper" insulation. After reading about 100 posts on the subject, I came up with what I thought was a good solution for me and which I think will prevent most of heat/cold conduction I would otherwise experience.
See attachments for details.
Thanks for the feedback people

- Attachments
-
 CTC Technical Specs & Features.pdf
CTC Technical Specs & Features.pdf- (105.94 KiB) Downloaded 383 times
-
 Insulation Detail PDF.pdf
Insulation Detail PDF.pdf- (125.51 KiB) Downloaded 367 times
-
 Floor plan draft 12.1 - Rear View - PDF.pdf
Floor plan draft 12.1 - Rear View - PDF.pdf- (134.82 KiB) Downloaded 321 times
- Backwoods Rambler
- Teardrop Inspector
- Posts: 19
- Joined: Sun Jul 27, 2014 4:39 pm







 The mechanism will not know the difference in load.
The mechanism will not know the difference in load.