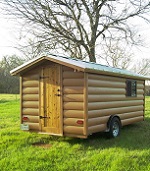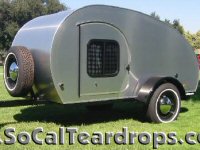Does anyone have floorplans they might share.
I just got a killer deal on a 8.5x24 foot Wells Cargo, my goal is to keep as much cargo space as possible, ideally 16 feet to be able to haul a car, right now it just hauls 2-3 motorcycles.
What I am finding is the entry door determines a lot of what can be done, its just barely 2 feet from the front, wish it was closer to 3.
wish list of space layout:
32" shower + tankless propane hot water heater (can sit in shower)
Porta-potty, but possibly a permanent potty with under floor black tank.
Kitchen sink / 3 burner stove / fridge - I sourced these from old trailer, fridge is smaller 24"x48"
Vented cargo bay for 2-4 batteries (2 might fit on tongue).
storage area for water - looking for undermount, but may need to use 55 gal drum in the interim.
Tables, beds, seating will all be flip-up, so I am not worried about where they end up. Currently has no windows or ceiling vents, so I want to plan my floorplan out really well and then cut in windows accordingly.
-john
Any floorplans for cargo conversions??
9 posts
• Page 1 of 1
Re: Any floorplans for cargo conversions??
John -
No plans but a few thoughts.
There are combo shower/toilet pans so both can be incorporated in the 32 x 24 inch space.
All the batteries and fresh water tanks can be undermounted between the trailer frame rails and the grey and black water will have to be but there are lots of options available as to dimensions and capacities.
I'm assuming you will have an interior height of 6-1/2 or 7 feet so try to maximize permanent overhead cabinets.
You'll probably not need the full height of all the cargo area so think about a mini-loft at the front for a bed. Flip-ups can be a
PIA so that would be one less. Another option, I seem to recall bobhenry fashioned a bed that lowered from his ceiling.
A 8 x 8 square presents some challenges. I always recommend marking off the size on your garage floor with chalk or masking tape, arrange the items you already have and use cardboard boxes for those you don't and see how it fits the space available and how accessible everything will be.
Check out some of the mega horse trailers with front apartments. They have about the same space and configuration and I've seen a lot of innovations in them.
No plans but a few thoughts.
There are combo shower/toilet pans so both can be incorporated in the 32 x 24 inch space.
All the batteries and fresh water tanks can be undermounted between the trailer frame rails and the grey and black water will have to be but there are lots of options available as to dimensions and capacities.
I'm assuming you will have an interior height of 6-1/2 or 7 feet so try to maximize permanent overhead cabinets.
You'll probably not need the full height of all the cargo area so think about a mini-loft at the front for a bed. Flip-ups can be a
PIA so that would be one less. Another option, I seem to recall bobhenry fashioned a bed that lowered from his ceiling.
A 8 x 8 square presents some challenges. I always recommend marking off the size on your garage floor with chalk or masking tape, arrange the items you already have and use cardboard boxes for those you don't and see how it fits the space available and how accessible everything will be.
Check out some of the mega horse trailers with front apartments. They have about the same space and configuration and I've seen a lot of innovations in them.
-

M C Toyer - The 300 Club
- Posts: 363
- Images: 11
- Joined: Thu May 31, 2012 8:59 pm
- Location: Pilot Point (Denton County) Texas




