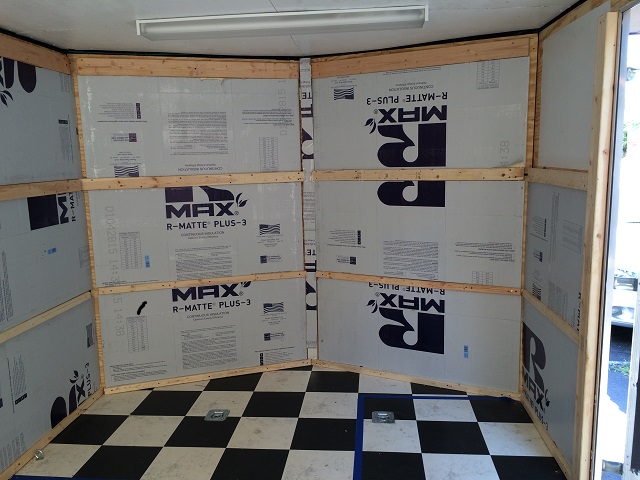
- IMG_0771.JPG (109.98 KiB) Viewed 2649 times
I couldn't get the original plywood off the walls(way too hard, now glad I didn't, my supports are not tubular, they are flanged), so I added 2x2, 2x4, and 2x3 to support the walls. The 2x3 were put on a 48" center from floor in case I decided to mount the walls(t-1-11) horizontally, and also to make it easier to run wiring. Insulation is r-5, two sheets(r-10 total), foil out, foil in, just in case it might help reflection with no air space. The ceiling is the same. The trailer is a 2015 Cargo Mate. The previous owner had one sheet of r-3 in the ceiling, so I took it down and replaced it....everything screwed back in the original holes, but it was a job for me..


