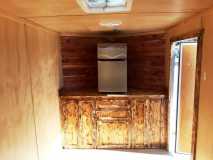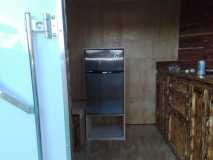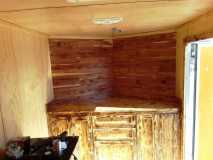Change In Kitchen Layout
I'm posting these mainly to see if I have a camera/computer issue or a Facebook issue. When I posted these pics on FB, they didn't post, just a link that says "contains:indoor". If you click on the link, the pics pop up. Anyway, I had planned to have my refrigerator on the counter top for a number of reasons - Don't have to bend down so far, floor space, all that kind of stuff. After having it up there while I've been working on the trailer, I realized it takes up too much space. I built a small cabinet at the end of the bed and moved it there. I like the openness of the counter top, and seeing the cedar back splash is a good thing. I still need to put a face frame on the cabinet & clear coat it, and pull another 110v line to the cabinet. I can fit comfortably between the frig and the counter top, so regular sized people will have no problem.



 you gots drawer space
you gots drawer space  ,
, 


