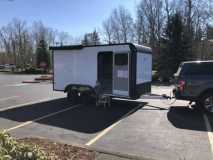Perseverance Rover - 7x16 Cargo Conversion
I started a build journal in the "build journal" forum, but quickly realized that most of the cargo conversion builds are documented here. Tried to move it, but will just repost the intro, then keep it going here. Family finally named it, so the new build journal gets a new name.
Hi all - Jumping in with both feet, thanks a lot in part to all of the great information and support on this site. After a year of looking at the various travel trailer options available and seeing nothing that met what we wanted (not to mention the build quality for the $$), I stumbled upon this forum and now am the proud owner of a 7x16 EZ Hauler. I added a few custom items to the build, so I've had 9 weeks to diagram, stress, buy stuff, ask a bunch of electrical questions, and re-configure the layout. Now that we have it, I'll be working through the usual first steps of insulation, roof vents, windows, wiring, and interior walls/ceiling steps. I'll try to post pictures along the way.
Trailer ordered:
7x16x7 Flat Front EZ Hauler
16" O/C walls/ceiling
RV door with window
axle flip
Cargo doors
rear stabilizers
Layout will be bunks up front, queen over the axles, bathroom in the middle on the passenger side, with galley in the back with pull-out drawers that slide under the bed.

Hi all - Jumping in with both feet, thanks a lot in part to all of the great information and support on this site. After a year of looking at the various travel trailer options available and seeing nothing that met what we wanted (not to mention the build quality for the $$), I stumbled upon this forum and now am the proud owner of a 7x16 EZ Hauler. I added a few custom items to the build, so I've had 9 weeks to diagram, stress, buy stuff, ask a bunch of electrical questions, and re-configure the layout. Now that we have it, I'll be working through the usual first steps of insulation, roof vents, windows, wiring, and interior walls/ceiling steps. I'll try to post pictures along the way.
Trailer ordered:
7x16x7 Flat Front EZ Hauler
16" O/C walls/ceiling
RV door with window
axle flip
Cargo doors
rear stabilizers
Layout will be bunks up front, queen over the axles, bathroom in the middle on the passenger side, with galley in the back with pull-out drawers that slide under the bed.


