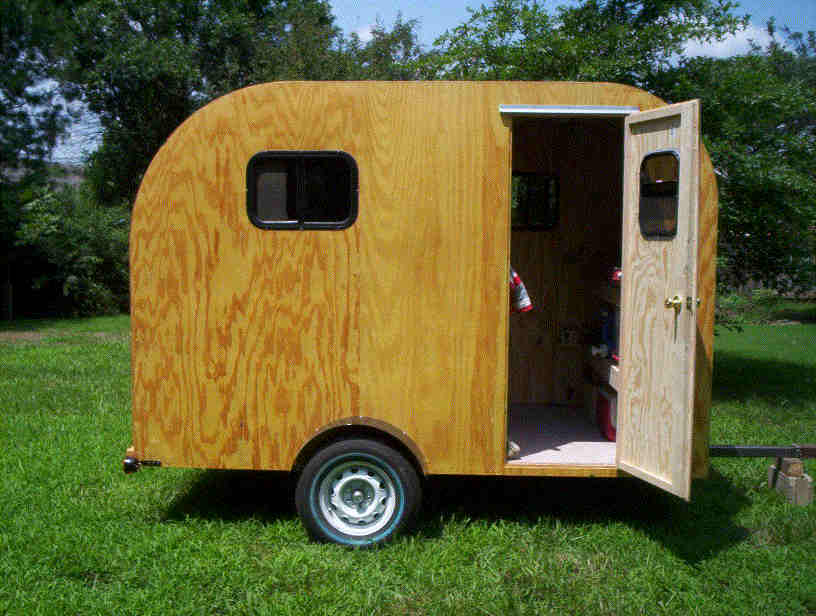The upper portion of the galley bulkhead folds down like a door, and 2 15" shelves rest on supports bolted to the side walls, storing beneath the shelf at the rear of the sleeping compartment when not in use. This gives me a queen size upper bunk. My main problem is that in order to make this plan workable, it needs to be at least 9' long in order to have decent space in the galley area. In order to build this on an 8' frame, it will have 1' of overhang front and back. Will that work, or should I go back to the drawing board?
Mark




