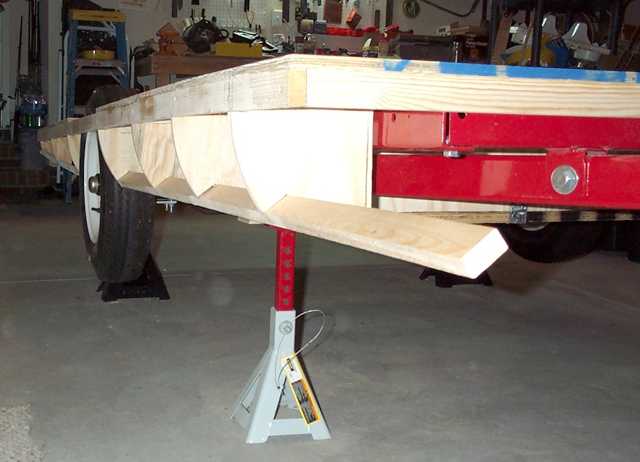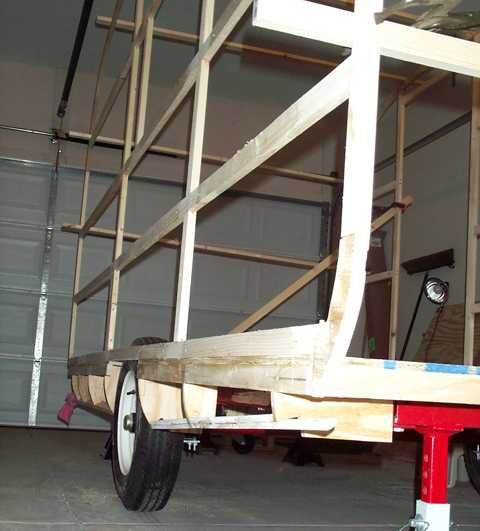How'd the floor (and sub floor) go in?
In the 'lighter is better' category, I went with NO sub floor, and cantilevered flooring outside the frame.
Well, the 'No sub floor' comment isn't exactly true - the sub floor is flush with the HF trailer frame, so to no add any extra height to the design.
The flooring is plain 1/2" (really 15/32nds) plywood. And it is laid directly on the HF trailer frame. (With relief holes where the bolts are). I reinforced the floor with 1x2 'beams' fitted to inside the HF frame where there wasn't a regular steel cross member, and glued to the underside of the plywood. That of course left about 8" of unsupported material around the outside of the floor.
The perimeter of the flooring was then framed from the underside with 1x2's all the way around, then front and back the floor was supported all the way across with 1x2 'beams'. The one 'beam' right in front of the dropwell, was actually a 1x3; so it could carry just bit more weight without flexing. (And the drop well actually come right out to the HF frame.)
The side walls were laid out where the bottom of each wall (another 1x2) would lay all the way up the edge of the floor. This joint was glued the full length, and was pre-drilled and secured with 3" screws at about 2 ft intervals. That meant the edge of the floor was a sandwiched beam... 1x2 on edge on top of 1/2" ply and 1x2 on edge underneath, all glued and screwed.
Additional stiffness comes from the little 'bulkheads' that were cut to create the shapes to form the rocker panels. They were cut from scrap 1/2" ply, but probably could have been made from lighter material.
The sides of the trailer (the walls) that support the overhang, and the other individual pieces will work together to tie the floor to the sides as a very solid joint. Loads from the upper portion will be spread out along the whole base (plywood floor) which is supported by the HF trailer frame.
The obvious question here, of course is... "How does the floor not 'oil-can' right along the metal HF frame, since the support is 8" from the edge?"
Well again the rocker frames distribute the weight inward some, but they are not actually tied to the HF metal frame. (They only rest against it really). In the back interior section, (the bed/dinette), the seat frames tie to the walls and to the floors, creating a large truss. The same goes for the forward section; the galley counter & potty walls combo make another truss. And lastly the wheel well boxes add additional strength.
All in all, the effect here was to create a build that worked like a monocoque (uni-body) design.
The irony here is that even this is probably OVER built.
Here are some photos that might help some...


And more in the album...
http://www.mikenchell.com/forums/album_personal.php?user_id=5360



