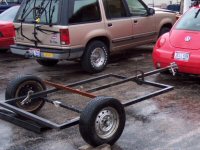Here is my situation
I would like to do some camping with my family, wife ,5 year old daughter and a chocolate lab! because of the dog I think I need a hard sided camper so that eliminated pop ups or tents. My vehicle is a KIA sportage with a 2000 max towing and I am on a limited budget So home built seems like a good idea. I own an aluminum frame 6x8 tilt bed snowmobile flatbed trailer that I use as a utility trailer. I was thinking I could design some sort of slide on module that would allow me to use the trailer for camping and still use it as a utility trailer as needed. the following are the requirements that I can think of.
light weight so I can slide or lift it on the trailer
sleeps 2 adults 1 child ...and a big dog

simple construction, I am handy with tools and wood working but not a cabinet maker if you know what I mean.
I don't think I need a galley
space to sit up inside on rainy days would be nice.
I am welcome to any plans ,ideas pics etc.



