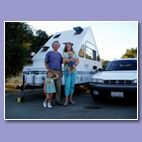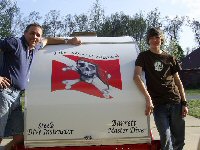First- an intro-
I lurked on the TD message boards a couple years ago when we were expecting our first child. Now we have two kids which was the plan all along. We wanted a trailer for the family that could be towed by a small car, parked in our garage, yet have quick setup, all weather capability, and provide dear wife that all-important hot shower.
After borrowing my brother's Coleman popup and setting up/taking down in the rain that was definitely out. We got pretty close to our goals with a Chalet Arrowhead. In the two years of owning it we've used it over 100 nights. The main drawback is the lack of an indoor shower. We do have hot water and an outdoor shower with a Paha Que Tepee shelter so that is covered. Some photos on my Webshots page (see sig line) Chalet homepage is http://www.chaletrv.com
In the back of my mind though I still keep working on the perfect ultra-compact, fully self contained, trailer.
I have designed in my head a 12'10" (outside length) x 6'2" (inside width & height) teardrop that would sleep four in big beds, have a huge teardrop kitchen, bathroom with shower, standing headroom, 60 cubic feet of storage and tankage, plus fit in my garage.
I have an 8' garage door opening height but the door doesn't retract quite that far. Right now it goes up to 7'5"; with a longer operator track I think I can get it to 7'10". I want the trailer to be as short as possible while still having standing height inside and reasonable ground clearance.
If I hadn't done the easy thing and bought a pre-made trailer this would be my project- No sketches but I hope you can get it from my description
The idea of a fully self-contained teardrop is very appealing to me. I think it really meets my family wants and desires for an RV-
-Great outdoor kitchen. Who wants to be inside a tin can cooking when you're in Yosemite or at the beach?
-Quick setup including storage for all the camping doo-dads without obstructing the beds. Pull off the road in the rain and go to bed; no setup for a quick overnighter.
-Comfortable, dry, warm/cool place to sleep.
-Bathroom with hot shower (not my requirement, but in the interest of family harmony).
Benroy would be the simplest profile, but others would certainly be possible. I really like Grant Whipp's Lil' Bear 8' Round Front profile and I think that it would work here, scaled up to slightly over 150% http://www.teardrops.net/LilBear/plans.html The wheels would be inboard wells to keep width down.
Layout, starting from the rear:
-Rear teardrop kitchen, but at 6'2" wide it would be quite huge. The bed wouldn't extend under the counter so you would have lots of cabinet space. With a Benroy profile and 4' rear radius there could be pretty good overhead cabinets even without intruding into the "bedroom". The kitchen would take up 2' of length. I would include a 12v compressor driven fridge mounted under the counter. Kitchen "floor" would be 17" off the ground with 24" for cabinets making the countertop a reasonable 42".
-Queen bed (60"x74") crosswise, on raised platform 2'6" above main floor area. This gives 44" from the bed platform to the flat Benroy ceiling, somewhat less if I did the Lil Bear profile. There would be a bank of cabinets across the common wall with the kitchen, 12" deep, starting 18" above the mattress and going to the ceiling. Pass-through from the kitchen for breakfast in bed (I wish!).
-Storage under bed platform would have 24" of clearance above the stepped-up floor. Water and holding tankage, battery, water heater would go here along with plenty of storage. Cross-body storage for EZ-up, bbq, chairs, and other "outside" stuff would be at the rear of the bed with an outside access door. Clothing, etc. would be in drawers or cupboards accessed from the front of the bed platform.
-Bathroom would be a "wet" bath on the non-doorside in front of the queen bed. I would use one of the pre-fab Thetford Cassette (C-2 or C-4) http://www.thetford.com/permanent_cassette.cfm toilet/shower pan combos like used in many of the big tent trailers, but with hard walls and a door. The cassette toilet has a 5 gallon blackwater holding tank capacity which is pretty good. The shower floor would be too low to gravity drain to the grey water holding tank under the bed, so it would utilize a sump pump. These units are approximately 27" wide by 34?" long. Assuming that the shower pan bottom is about 1" above the floor, there would be 6'1" of standing headroom in the shower.
-Standing area would be between the bathroom and the door, about 4' x 3' of room.
-Front bunks. Crosswise of course and 30" x 74". Bottom bunk would have some storage under and be about 8" off the floor. With a Benroy profile there would be plenty of space and flexibility. Other front profiles would work as well and possibly be more aesthetically pleasing. The bottom front could curve up as long as the bottom bunk was elevated. With the Lil' Bear front profile the lower bed might give up a bit of width but would still have good elbow room.
Dimensions:
Length Overall (LOA) approx 16-1/2' (4' for the tongue and rear bumper)
Body Length 12'6"
Width WOA approx 7' including 2" fender flares. At rear-view mirror height it would be 6'8"
Body Width 6'2" inside, 6'6" outside (good insulation)
Height HOA 7'5" (I have an 8' high garage doorway as do many new garages)
Height detail: Frame stepped down in front of axle- Ground clearance 11-1/2", frame 3", Dropped floor between frame members floor 1-1/2" sandwich, headroom 6'2", roof 2". Total 7'5" from ground. Frame would step up 4" to allow axle clearance and better ground clearance at rear. Tongue A-frame would also step back up for hitch clearance.
Details, details:
Fully winterized (except for the cook!) with close to 2" of foam insulation giving about R-11. Water and holding tankage would be under the bed, above the insulated floor. Heat would be hydronic using a normal RV propane water heater, 12v pump, and Heatercraft blower unit.
AC would be mounted under the queen bed or possibly under the bunk. Batteries would be sealed AGM units which don't give off explosive gasses when charging.
Fresh water, grey water, and battery capacity could be quite huge. Under the rear bed the rear 18" could be storage accessible from the outside, the front 18" accessible from the inside, with the water heater just in front or behind the left wheel well. That would leave about 20 cubic feet, or two deep cycle batteries plus 60 gallons each of fresh and grey water. That's more than most 30' motorhomes!
Weight? Who knows? Obviously with all the cabinets packed full and full water tanks it would be heavy. I think the basic trailer though could be under 2000 pounds dry very nicely equipped if appropriate materials were used (no 3/4" plywood here).
Balance? Weight balance and stability should be very good as the heaviest items (kitchen and underbed storage/tankage) are close together and would be clustered near the axle. I think this design could be quite stable well below the USA standard of 10% tongue weight. Europeans routinely tow trailers with tongue weight between 5% and 7% with few stability complaints. Due to the inboard wheel wells the balance would need to be calculated before construction. Outboard wheels on traditional teardrops give an "out" for balance in that you can always move the axle. Left/Right balance would be fine as entire bathroom "unit" including 5 gallon holding tank on the left side would weigh about the same as the two batteries which would go on the right side.
Somebody build this and see how it works out!
Edited 8/16/2006- reduced dimensions slightly to 6'2" from 6'4" inside width & height. Also raised bed platform height and reduced ground clearance.
Jim's Supersized 6x6x12 TD plan - sleeps 4 with hot shower
18 posts
• Page 1 of 2 • 1, 2
Jim's Supersized 6x6x12 TD plan - sleeps 4 with hot shower
Last edited by jimqpublic on Wed Aug 16, 2006 11:51 am, edited 2 times in total.
Jim
2002 Chalet Arrowhead but always wanted a Teardrop
2 kids and a Dear Wife
http://community.webshots.com/user/jimqpublic
2002 Chalet Arrowhead but always wanted a Teardrop
2 kids and a Dear Wife
http://community.webshots.com/user/jimqpublic
-

jimqpublic - The 300 Club
- Posts: 398
- Images: 2
- Joined: Fri Jun 18, 2004 12:41 pm
- Location: Long Beach, CA
Jim,
Hello and nice Chalet! When I first started looking at small travel trailers for my husband and I and small enough to tow behind my bug, I really gave a good look to the Alite400.
http://www.gloe.net/alite400.htm
I just plain couldn't afford the little bugger. So... we decided to build a teardrop instead!
Your idea for a rather LARGE teardrop is a good one... if a teardrop is what one must have.
When our kids were small, we camped for years in the back of our van or in tents. One definitely needs more room when camping with kids.
If I still had the kids, I would probably stick with what you have or go with a old canned ham trailer like a small Scotty and build a small teardrop for when the kids are grown.
We found the small trailer project quite enough! But if you like big projects, the larger teardrop would definitely work for your larger family and give you the teardrop you crave!
Best wishes,
Bev
Hello and nice Chalet! When I first started looking at small travel trailers for my husband and I and small enough to tow behind my bug, I really gave a good look to the Alite400.
http://www.gloe.net/alite400.htm
I just plain couldn't afford the little bugger. So... we decided to build a teardrop instead!
Your idea for a rather LARGE teardrop is a good one... if a teardrop is what one must have.
When our kids were small, we camped for years in the back of our van or in tents. One definitely needs more room when camping with kids.
If I still had the kids, I would probably stick with what you have or go with a old canned ham trailer like a small Scotty and build a small teardrop for when the kids are grown.
We found the small trailer project quite enough! But if you like big projects, the larger teardrop would definitely work for your larger family and give you the teardrop you crave!
Best wishes,
Bev
-

beverlyt - 500 Club
- Posts: 955
- Images: 20
- Joined: Sat Apr 17, 2004 4:50 am
- Location: Grand Haven, Michigan




