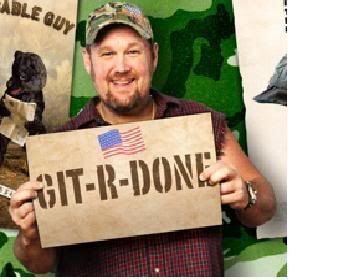Okay, here goes please forgive the crudity of these pics, an artist I'm not. But I think they should give you some idea.
This first pic is from the front of the trailer looking towards the back. The blue and black hash marks represent a queen size bed.
- The black part will be solidly mounted while the blue hatch marks will be hinged to allow the bed to flip back on itself.
This will do 3 things;
one make access to the under the bed area, we are going to store our tarps, camp chairs, ax.. small compact flat things like that and possibly our clothes bags.
The area that is freed up by flipping the bed will be for storing our cooler and camp boxes, which will be directly above or infront of the axle, this is going to help prevent sway since I should have moved my axle back before I started.
The third benefit will be that we can flip the bed up to make a makeshift bench should we want to sit in the the trailer during a rain storm.
The red area above the bed will be our oldest childs bed. I will be supported by either a leg attached to the wall or a chain suspended from the ceiling, the front support will be shown in the next pic. The suspended bed is 72" long and 30" wide.

Okay this second pic is brutal but it should give you an idea.
In this view you are sitting on the main bed, you can see the suspended bed, it will be supported by a bulk head/storage bin at the head of the trailer, this bin will be 16 inches deep and however high. This Bin will be a permanent part of the trailer as plans are in the future to remove the kids beds (once they want to sleep in a tent anyway, mom and dad aren't doing tents anymore). The green hatch marks is the bed area for my youngest, she only gets a bed 62" long, but that will work for her.
That leaves us about 3 feet of floor area, which will be used for porta potty storage (maybe if the kids are lucky) and a sleeping area for our dog (unless she sleeps on my daughters bed with her).
Hope these pics help a bit.

The scale is off on these pics, but even though tight, my wife and Imocked up the beds before construction and the trailer will be quite comfy. The only change that i am contemplating is to hinge the upper bed, but I'll see tomorrow.









 That is so cool!
That is so cool!