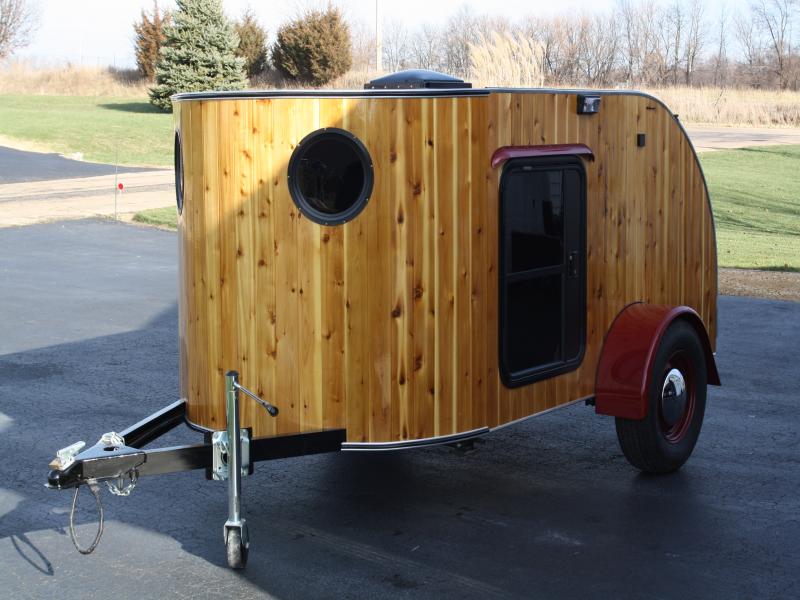Brian_bp,
I would definetly be interested in some pics of either the trailer or some design drawings. I skipped the bathroom as I figured I was already pushing the size and weight limits for my Landcruiser. As for the frame I was going to keep it light weight by mirrioring some design ideas from slide in truck campers as I will be taking mine appart for peices and salvage value.
As for the height of the galley upper cabinets I was going to steal an Idea from Fire Engine design and add a pull out floor so once parked you would pull the floor out from under the trailer and give yourself a 24" x 72" area to stand on while working in the kitchen.
Also where did you come up with the fiberglass shell?
James
5 Person Design Help
23 posts
• Page 2 of 2 • 1, 2
- Rescue Wagon
- Teardrop Inspector
- Posts: 11
- Images: 1
- Joined: Tue Jan 29, 2008 9:43 pm
- Location: Cheyenne, WY
Question, what software do most people use to draw up their plans? I have a pretty good idea of what I want, now I just need to put it to paper.
- Rescue Wagon
- Teardrop Inspector
- Posts: 11
- Images: 1
- Joined: Tue Jan 29, 2008 9:43 pm
- Location: Cheyenne, WY


