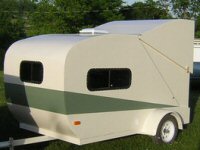Chip wrote:thanks Nick,,thats it,,HEY JIM take a look at this monster,,,,dual axle etc etc etc
chip
I agree it's a work of art. I followed the early phases of its construction in 2001 when I was still thinking of building my own. I especially like the unique transverse kitchen location.
It isn't though what I was thinking of - Inside it is somewhat similar to our Chalet with bed, kitchen, and dinette. It would sleep four but would require conversion of the dinette. Again, I would prefer an outside kitchen with inside restroom. I never saw the total weight but I suspect it would be a bit heavier than my goal.
Speaking of weight- I would aim at keeping the trailer dry weight under 2000, allowing plenty of gear, fluids, and passengers in the tow vehicle and trailer while staying well under a minivan friendly 3500 pound total.
Dual axles are definitely a thought. Many "experts" postulate that all else being equal, dual axles allow lower tongue weight than single for the same stability.
