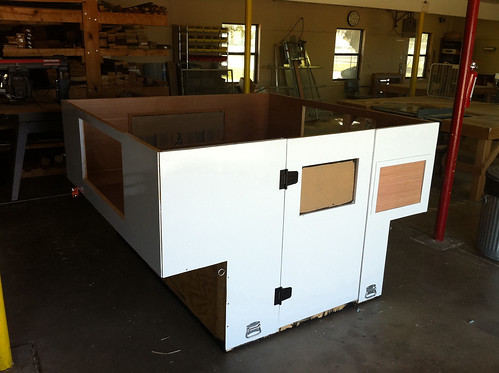Schaney, I'm kind of figuring it out as i go, so i'll post a pic when i get that part finished. Right now, the bottom is hinged on the left side, top??????
droid_ca, like above, I'm making it up as i go. I had a general idea of what i wanted, just couldn't figure out the rest until i had it sitting in front of me.
no special gizmos as of yet, i'm really not happy with what i have together for a lid. I'd like to rebuild it, but outside factors might have me living with what i got, and making a new one next year. It'll work, just not happy with the quality. I think i can do better.
Floor plans, who needs stinking floor plans!

No, seriously, at roughly 6'6" wide and 6'6" long, their ain't much room. Basically it has a bed going across the front of the camper right behind the cab, 28" wide. And that's it. storage underneath. Its pretty much a hard sided tent. That's what i designed it as, a pop up camper shell. The sides that hang over the bed rails can act as seats, or table tops. I can cook in it if i have to, etc.
thanks for looking! I'll try to get something else done this weekend so i don't completely stall out.







 I'm watching this!
I'm watching this!











 Darn near impossible if you have the two parts joined together in the middle and hinged on the sides
Darn near impossible if you have the two parts joined together in the middle and hinged on the sides