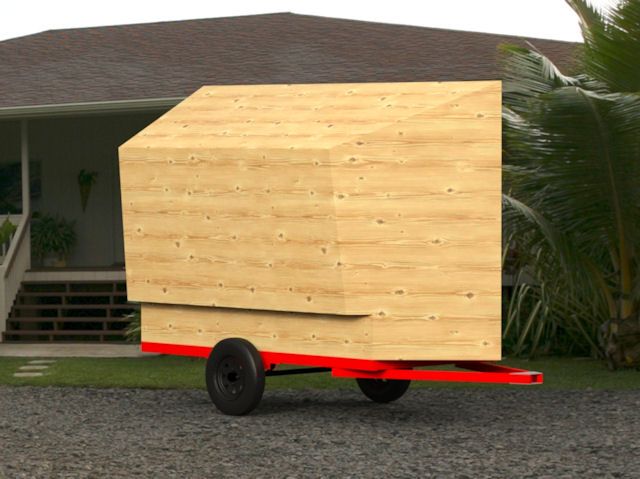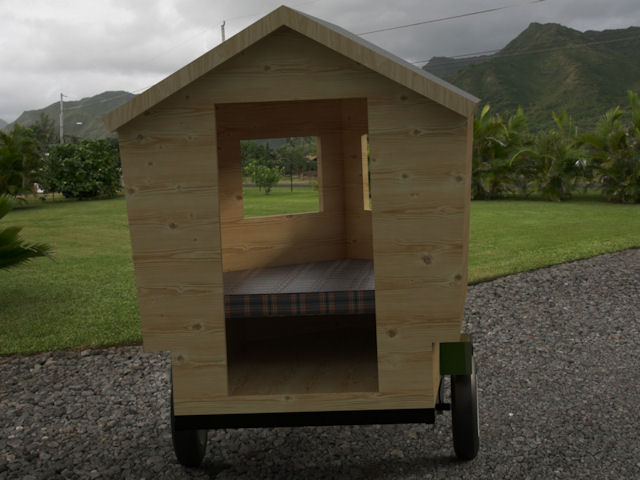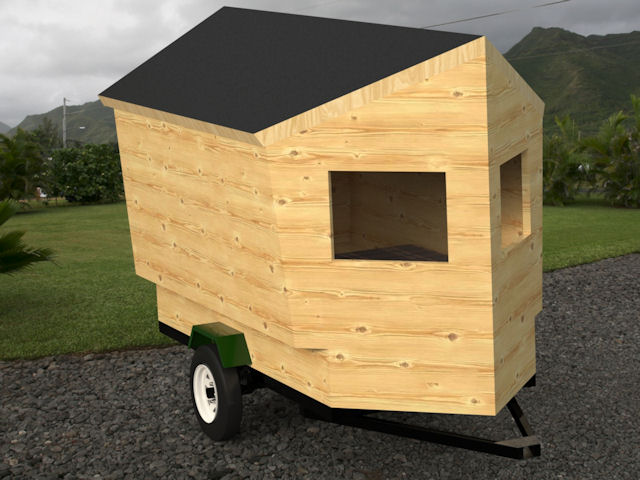droid_ca wrote:n0klu wrote:mikeschn wrote:Droid,
Welcome aboard n0klu I like the layout of your roof line do you have any other picture of this idea?
Thank you for the welcome.
I have developed this plan for a 12' trailer as well as the 14' trailer. To answer you question:
Not yet however they can be made rather easily. I use a CAD program called "Vectorworks" a Macintosh program.
What kind of views are you looking for? I don't know how to do rendering very well.
I used the pitched roof only because it would be easier for me to build (and insulate)... A bow can be substituted but the walls must increase another 10-14 inches to make for the headroom, or a drastic bow would have to be done. Bows are typically +/- 8' on the radii or about 12-14 inches in the bow. looking at the section the bow would be just below (2-3") the inside of the pitched roof and then the thickness of the roof lower still.
Sorry for the lag time in my response.





