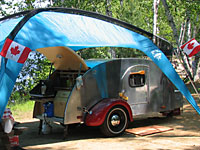Yes is makes sense, and I do believe I can build that.angib wrote:Yes, the orange lines are ribs - and also the joints between the 16 pieces of ply that make up the rolled edge.
I've made the shape of the ribs circular as the skin can bend most easily to that shape. If the ribs were elliptical, the side skin would curve right round onto the top/bottom/front/rear. This would look wonderful, but the radius at the end would be something like 1", so nothing would bend round that.
Here's a sketch of how I see this being built. This is a view looking backwards through the top (side/roof) corner, but the side panel would be built lying on flat building base/surface, using your (red) outer ring frame as a base.
Each orange rib then (a) provides reinforcement to the assembly when finished, but also (b) acts as a jig during assembly to support the inner ring frame the right distance off the building base.
After assembly is competed, the excess bit of each rib is cut off - not easy, as access is poor, but then life isn't easy......
Does that make sense?
Andrew
Thank you very much, del.






