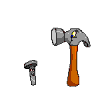My TT coming together
I finally placed the ambulance box on top of the trailer. I put the trailer together from a military M101 trailer frame and a boat trailer. I added a center bar that goes back to the second crossmember. I used the original leaf springs, but mounted them underneath a 3500# Dexter axle that has electric brakes and a parking brake. I'm using 14" tires.
The overall size of the trailer is some 15'. The box is 10'. The overall width is 69" of the box. The inside is 68" high. Don't have a weight, but was told 1300-1400#s.
My plans are to remove the rear doors and add in a single entrance doorway, problaby centered. I'm wanting to cut away the kickout from the tires back to provide more interior room in the back and give a square back wall. The front can remain like a slide in, but I'm wanting to add a 'U' shaped storage layout that goes from one side over the tongue back to the other side. The front of the storage will be a little high on the box. Access will be from inside and out. The exterior material, I'm thinking, would be OD canvas from military tents.
I drilled the frame for 20" of movement on the rear axle @5" intervals. Currently, the centerline of the axle is 53" from the most rear portion of the frame. I have 5" forward or 5" and 10" backward to locate the axle. I haven't removed anything from the inside but its a little rear heavy.
Since I finally put the box on the trailer, I'm comtemplating all this, or fabbing a square base and removing the lower portion and keeping it this tall or making it smaller with a pop-top. I've been told that there is no structure to this and that the walls are 1+" thick with interior and exterior fiberglass and insulation foam. Since the box was on a military truck, it may have seen top damage from the tree limbs. This may have introduce water into the wall cavity. If I was to start cutting, I'd have to add a structure frame layout, which I don't think would be too hard to do.
Any ideas?





The overall size of the trailer is some 15'. The box is 10'. The overall width is 69" of the box. The inside is 68" high. Don't have a weight, but was told 1300-1400#s.
My plans are to remove the rear doors and add in a single entrance doorway, problaby centered. I'm wanting to cut away the kickout from the tires back to provide more interior room in the back and give a square back wall. The front can remain like a slide in, but I'm wanting to add a 'U' shaped storage layout that goes from one side over the tongue back to the other side. The front of the storage will be a little high on the box. Access will be from inside and out. The exterior material, I'm thinking, would be OD canvas from military tents.
I drilled the frame for 20" of movement on the rear axle @5" intervals. Currently, the centerline of the axle is 53" from the most rear portion of the frame. I have 5" forward or 5" and 10" backward to locate the axle. I haven't removed anything from the inside but its a little rear heavy.
Since I finally put the box on the trailer, I'm comtemplating all this, or fabbing a square base and removing the lower portion and keeping it this tall or making it smaller with a pop-top. I've been told that there is no structure to this and that the walls are 1+" thick with interior and exterior fiberglass and insulation foam. Since the box was on a military truck, it may have seen top damage from the tree limbs. This may have introduce water into the wall cavity. If I was to start cutting, I'd have to add a structure frame layout, which I don't think would be too hard to do.
Any ideas?


















