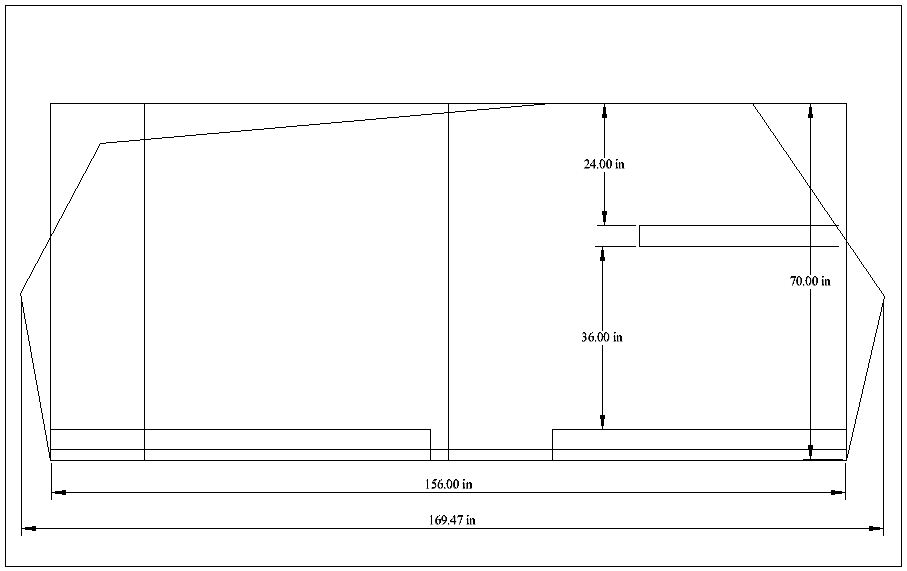5 Person Design Help
23 posts
• Page 1 of 2 • 1, 2
5 Person Design Help
I am just getting started on my design and I am having a hard time figuring out how to fit me, the wife, and three kids into a teardrop style camper. I will be towing it behind my 1972 FJ55 Landcruiser which has a towing weight of around 3500lbs.
I would greatly appreciate it if anyone could share a design idea that would accomidate the family. Took the kids to the Lake last year and tent camped and that was a mess.
I am in the process of stripping my old slide in camper of its heater, stove, refrigerator, hot water heater, and water tanks. I plan on using them to make a full kitchen on the rear of the camper.
Thanks again for the ideas.
James
I would greatly appreciate it if anyone could share a design idea that would accomidate the family. Took the kids to the Lake last year and tent camped and that was a mess.
I am in the process of stripping my old slide in camper of its heater, stove, refrigerator, hot water heater, and water tanks. I plan on using them to make a full kitchen on the rear of the camper.
Thanks again for the ideas.
James
- Rescue Wagon
- Teardrop Inspector
- Posts: 11
- Images: 1
- Joined: Tue Jan 29, 2008 9:43 pm
- Location: Cheyenne, WY








