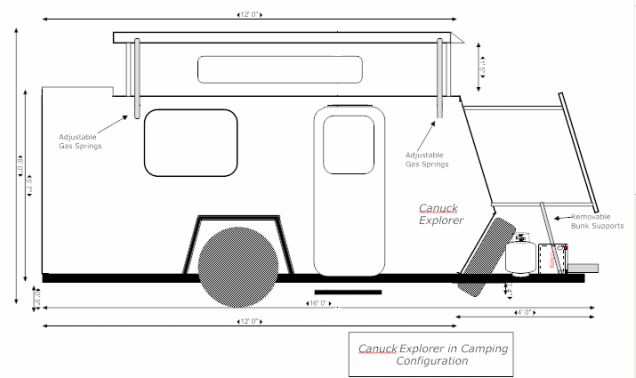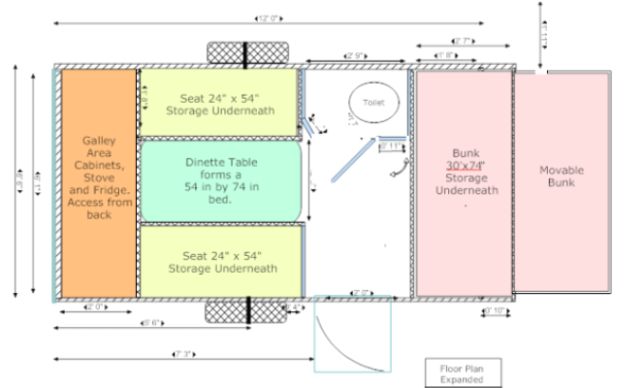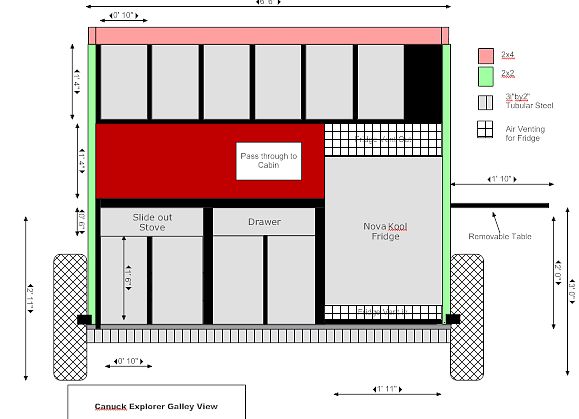Your opinions please
I am in the process of designing a pop up Tiny Travel Trailer that would have sleeping accommodation for 4 people, house a bathroom and have an exterior kitchen at the back. It’s body size is 6 ½ ft. wide and 12 ft long and it’s guesstimated weight of 2500 lbs. Although this pushes the envelope of a Tiny Travel trailer, it does however, have a low roof line of 6 ½ ft. in the traveling configuration and is equipped with an exterior kitchen.

As there are many experienced builders and trailer designers on this forum, I would appreciate any opinions you guys have on this design
The trailer will have a body between the wheels arrangement. The main reason is that trailer total weight was not calculated. With the weight of the front bunk bed, batteries propane tanks and possibly a spare tire on the front “A” frame there is a good possibility that the axle would have to be repositioned after construction. Also I would like to have the hitch weight of 7 ½ % of the total weight or about 165 to 175 lbs. to avoid using an equalizing hitch for towing. Another advantage of the body between the wheel arrangement would provide more stability as the pop up roof and the possibility of adding solar panels on the roof raises the trailer’s center of gravity.
The folding roof design is similar to Andrew’s Compact 3 and the Compact GT. The roof will raise straight up and is assisted by adjustable gas springs (lift supports). LS Technologies Inc. of Saskatoon, Saskatchewan advertises that they can modify gas lift supports for the proper output force. This could reduce the required effort to raise and lower the roof. The roof drawings are incomplete as the trail period for drawing program ran out before completing the design work.
However the sealing details, side panels and roof structure construction would be similar to Andrew’s Compact 3.
This trailer features a very low tech front bunk slide out for the fourth person. It is basically similar to a tent trailer bunk end. The way this works is before sliding the bunk end out, two removable bunk support arms are attached to the trailer wall and on trailer frame. The bunk end is then pulled out. The weight of the bunk assembly and the person sleeping on the platform is supported by the bunk support arms. The bunk bed floor is made up or 3/4 in. plywood and the walls roof of the bunk end is ½ in. plywood. The 3/4 in plywood floor slides in and out of groves that are dado-ed inside longitudinal 2x4 or 2x6 lumber which are part of the trailer walls. The sealing method is using an interior compression gasket on the interior flange when the bunk is slid forward and an exterior gasket and flange when the bunk end is moved inward.

The bathroom self storing door is hung after the roof is up. Folding walls will cover up the gaps when the roof is raised. I plan to use a Sealand Sanipottie MSD as the toilet. The toilet would be mounted over a raised platform in which a small black water tank is mounted under it. This gives an additional 8 US. gals capacity to the Sealand Sanipottie MSD holding tank of 2.8 US. gals when the two tanks are tied together. As the Sanipottie has it’s own built in fresh water tank, a pump and permanent fresh water tank is not necessary for it’s use.
The galley plans show that there is no permanent kitchen sink as it takes up valuable counter space and the plumbing for it uses to much space under the cupboard. Dish pans and portable water containers will have to used instead. Since a 3 way fridge is not recommended to be installed against an interior wall, I was thinking of using either an ice box or a 12 volt compressor fridge such as a 3 ½ cu ft. Nova Kool fridge.

My concerns with this design are:
1. Is the large opening for the pop up roof so large that it will make the trailer structure weak and flimsy? Presently the size is 6ft. by 9ft. 6 in.
2. I was going to have the chassis frame built by a local trailer manufacturer using my chassis design. Is my chassis design adequate?
3. Any one out there had any good or bad experiences with the Nova Kool fridges?
Anyway, thanks for your opinions in advance.
Dennis
To see more of my diagrams, go to http://tnttt.com/album_ ... ser_id=605
or at
http://www.geocities.com/d172goy/CanuckTrailer.html
As there are many experienced builders and trailer designers on this forum, I would appreciate any opinions you guys have on this design
The trailer will have a body between the wheels arrangement. The main reason is that trailer total weight was not calculated. With the weight of the front bunk bed, batteries propane tanks and possibly a spare tire on the front “A” frame there is a good possibility that the axle would have to be repositioned after construction. Also I would like to have the hitch weight of 7 ½ % of the total weight or about 165 to 175 lbs. to avoid using an equalizing hitch for towing. Another advantage of the body between the wheel arrangement would provide more stability as the pop up roof and the possibility of adding solar panels on the roof raises the trailer’s center of gravity.
The folding roof design is similar to Andrew’s Compact 3 and the Compact GT. The roof will raise straight up and is assisted by adjustable gas springs (lift supports). LS Technologies Inc. of Saskatoon, Saskatchewan advertises that they can modify gas lift supports for the proper output force. This could reduce the required effort to raise and lower the roof. The roof drawings are incomplete as the trail period for drawing program ran out before completing the design work.
However the sealing details, side panels and roof structure construction would be similar to Andrew’s Compact 3.
This trailer features a very low tech front bunk slide out for the fourth person. It is basically similar to a tent trailer bunk end. The way this works is before sliding the bunk end out, two removable bunk support arms are attached to the trailer wall and on trailer frame. The bunk end is then pulled out. The weight of the bunk assembly and the person sleeping on the platform is supported by the bunk support arms. The bunk bed floor is made up or 3/4 in. plywood and the walls roof of the bunk end is ½ in. plywood. The 3/4 in plywood floor slides in and out of groves that are dado-ed inside longitudinal 2x4 or 2x6 lumber which are part of the trailer walls. The sealing method is using an interior compression gasket on the interior flange when the bunk is slid forward and an exterior gasket and flange when the bunk end is moved inward.
The bathroom self storing door is hung after the roof is up. Folding walls will cover up the gaps when the roof is raised. I plan to use a Sealand Sanipottie MSD as the toilet. The toilet would be mounted over a raised platform in which a small black water tank is mounted under it. This gives an additional 8 US. gals capacity to the Sealand Sanipottie MSD holding tank of 2.8 US. gals when the two tanks are tied together. As the Sanipottie has it’s own built in fresh water tank, a pump and permanent fresh water tank is not necessary for it’s use.
The galley plans show that there is no permanent kitchen sink as it takes up valuable counter space and the plumbing for it uses to much space under the cupboard. Dish pans and portable water containers will have to used instead. Since a 3 way fridge is not recommended to be installed against an interior wall, I was thinking of using either an ice box or a 12 volt compressor fridge such as a 3 ½ cu ft. Nova Kool fridge.
My concerns with this design are:
1. Is the large opening for the pop up roof so large that it will make the trailer structure weak and flimsy? Presently the size is 6ft. by 9ft. 6 in.
2. I was going to have the chassis frame built by a local trailer manufacturer using my chassis design. Is my chassis design adequate?
3. Any one out there had any good or bad experiences with the Nova Kool fridges?
Anyway, thanks for your opinions in advance.
Dennis
To see more of my diagrams, go to http://tnttt.com/album_ ... ser_id=605
or at
http://www.geocities.com/d172goy/CanuckTrailer.html
