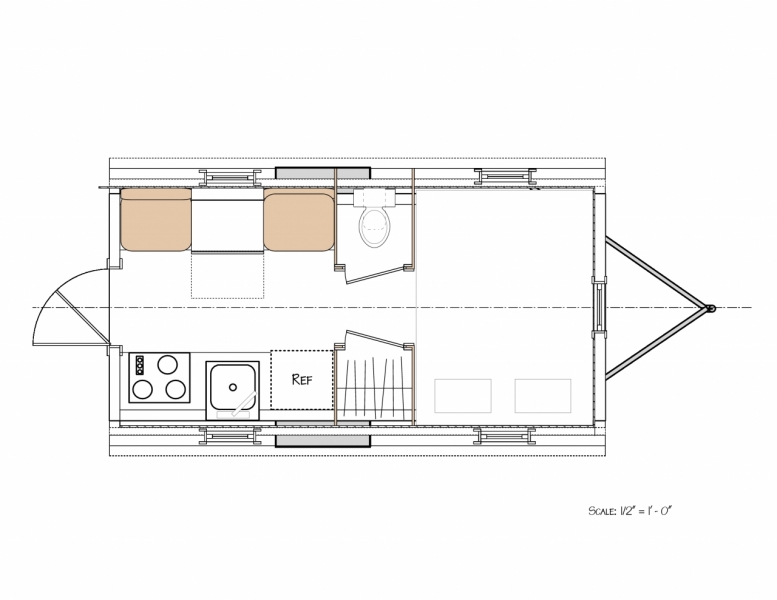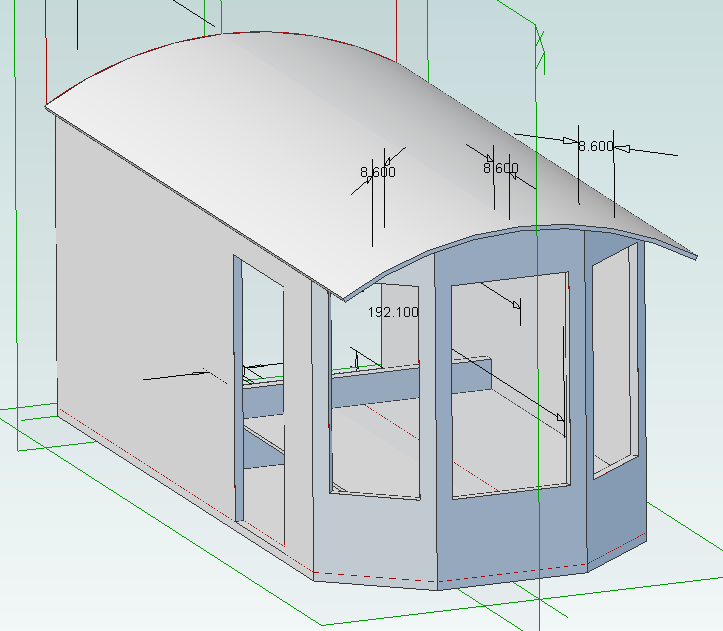This comment is at a level of detail that may not be yet discussed, but this arrangement misses a big opportunity:

If one of either the toiler or closet door were hinged the other side, and both were made the full width of the compartment, they could both be opened by 90 degrees at once to enclose the walkway area between the toilet and the closet. This would turn what is now probably an unrealistically small compartment (both the toilet and a person need to fit in there, at the same time, yeah?) into something quite usable, even if not spacious.
The area in a toilet compartment that is not used by the toilet itself is just a terrible waste of space for the 23.5 hours per day that it isn't used.
