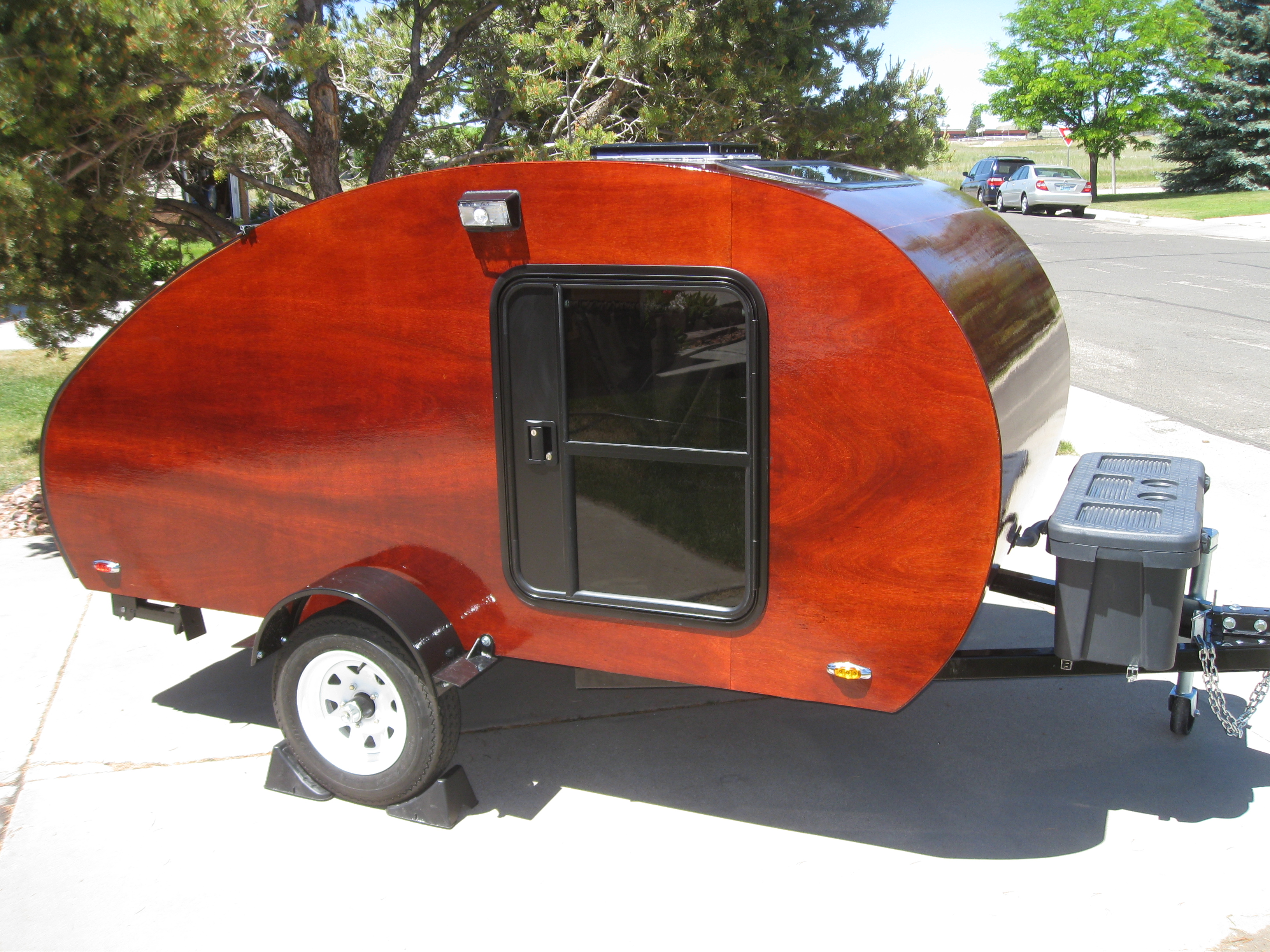All Kim and I knew for sure when we started our TD project was that we wanted a 5x10 – so we could have a queen size sleeping area with room for cabinets plus a good sized galley – and it needed to be able to go 4 wheel driving behind our Trooper – so it needed good ground clearance. Most of our TD time will be spent off the main roads in primitive campgrounds or just out on the BLM lands in Colorado, Utah, Arizona and New Mexico so a good efficient electrical system – without a generator and with plenty of storage was a must. We also thought that maybe being able to sit on camp chairs inside and watch a movie or two would be nice during bad weather so I would need to build in extra headroom.
The frame:
I couldn't weld anything together to save my life but am fortunate to have a friend who is excellent. I can cut the pieces though. So for strength and stiffness I started with 3x3 box tubing for the perimeter. Not having anything to easily cut 45's on 3” tubing, I used a reciprocating saw with a metal blade and the cut the corners square like so.
It makes a strong corner and caps the tubing ends. To save weight I had the local metal supply bend 16 ga steel into 2x2 3/4 inch angles. Back to back angles tacked together make up the intermediate deck supports. The 2 3/4 inch side allows for the 3/4 inch treated plywood deck and leaves 2” for fastening the wood sides to the frame.
The deck is fastened down with self tapping wood to metal screws at about 8” centers on the edges and a foot or so in the field.
I left the tongue for later and added casters to the frame so I could easily move the frame around the garage during the build. The axle - a 3,000 lb Torxflex – used so I could get a 6 bolt pattern for the 15” wheels I planned to use for the 15 inch ground clearance that matches the Trooper – was saved for later since I really had no idea where it would need to be to balance the tongue weight. At this point I was still considering a water tank, sink and pump.
Soon as I figure out how to add another page and resize the photos I'll stuff them in. Again thanks to all the past posters for the help and Ideas.http://tnttt.com/posting.php?mode=post&f=50#
