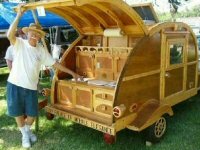So, I have been playing with the idea of a large Tear Drop "Big Boy" that conforms to the garage door height and is not to much wider than my Tacoma TV.
My idea is to have full amenity kitchen (stove, microwave and sink) along with a portable refrigerator all in the rear. The bed is elevated to allow room for inboard tires, fresh and gray water tanks and other ancillary items. The bed will also have two forward facing pull out drawers for clothing storage.
The main floor just inside the entry will be drop down to allow a little additional head room for my wife ( 5' 1" tall) to stand fully upright. The drop floor will also be our dogs sleeping hole. I placed a sofa on the front wall to relax, read, watch TV and eat from.
And I have incorporated a fixed RV toilet (that will be enclosed (hidden from view)) on the street-side across from the entry door. The Black Water tank will be located under the trailer, between the frame rails. With the drop floor, I can use a short toilet and still have a conventional seat height.
I plan on Heat and AC. The heater will be located under the sofa and I'll mount a Pet Cool, 100Ha Battery and Battery Charger in the front storage box on the tongue.
I also expect to use side wall mount cabin vents as I do not want a roof vent restricting my interior cabin height.
The main cabin exterior is 12 1/2 ft long by 5 1/2 ft wide. The exterior height with wheels will be approx 78" with an interior height of approx 62 1/2".
Here are a few of my concepts drawings. Let me know what you think. (Oh ya', ignore the dimensions on the drawings, they mysteriously changed as I continued drawing.)

 I like the lay out
I like the lay out


 . I've tweaked my ride height 3 times now.
. I've tweaked my ride height 3 times now.
