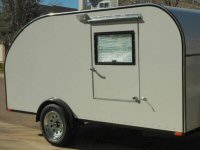To do:
- Door/rear hatch design I'm probably going to just cut a door-shaped hole in the side of the trailer, and add hinges/lock. The hatch will be full-width.
- Subfloor framing The current scheme is 2x3's, with the floor mostly supported directly by the trailer frame. Because the wheels protrude 1 inch above the bed, and can be reasonably expected to move 1-2 inches under load, there are wheel wells cut into the floor. I'm considering just raising the entire floor onto 2x3's, but I need to determine how much weight/cost it will be.
- Underfloor storage I'm thinking about adding underfloor storage running the length of the trailer, approx 12 inches deep. I need to decide early on, as I'll have to cut the floor accordingly. the design would be as simple as the door -- cut a hatch(es), and add hinges. The swinging end will simply rest on the subframe. It will also add some insulation to the floor.

Materials List:
Walls:
5x 3/8" OSB or plywood
Area = 144 sq ft
Weight = 180 lb
Roof:
6x 0.09" Fiberglass reinforced plastic sheet
Area = 144 sq ft
Weight = 112.5 lb
Floor:
3x 7/16" OSB sturd-i-floor
Area = 72 sq ft
Weight = 105 lb
Trailer:
Harbor Freight 4x8 1720 lb
Weight = 260 lb
Total Estimated weight: 657.5 lb
Not listed Underfloor framing, roof stringers, door hardware/design.






 Fred
Fred




