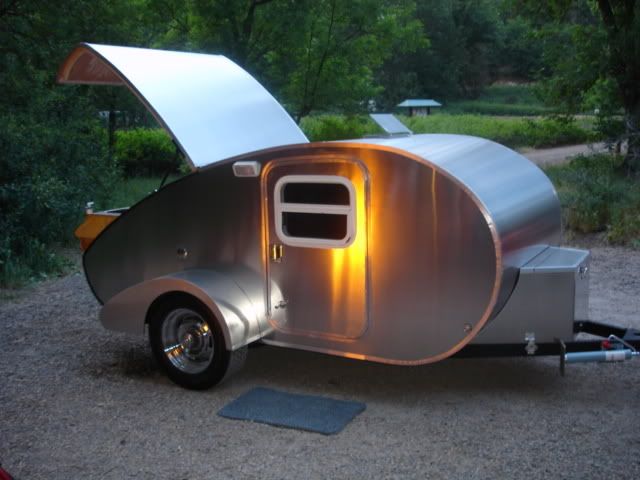Here's the vision....
Our trailer has arrived...
And I've put together the floor....
I decided to go with just 3/4 marine ply (not framed) as the floor since our trailer has lots of support rails and sits pretty high up already (didn't want to add height). Initially I thought I could just use Titebond III and plenty of screws to join the plywood sheets, but wasn't comfortable with how titebond filled the exposed portion of the joint, so I sanded the gaps and used fiberglass cloth and epoxy to cover the exposed seems.
It's ready now for painting. After reading lots ideas on bottom finishing, I decided to go with oil based primer and a marine enamel, which is what I plan to use for all the external surfaces. I suppose it's not too late to epoxy the whole bottom, but I kind of wanted to stay away from the epoxy approach.
The entire teardrop will be held down to the trailer with 6 bolts, and I'll use rubber "washers" to slightly lift the floor off the frame. I think this should give good drying between the rails/frame and the painted wood surface while preventing the paint from sticking/rubbing on the frame.
Also had to deal with bolts on top of the side beams that hold the leaf springs. Was a bit disappointed the custom trailer builder didn't find a way to keep the top clear, but there they are...
Drilled 1/2" through the 3/4" ply to leave plenty of room around the bolt head and avoid contact/rubbing.
That's where she's at tonight. More to follow...



